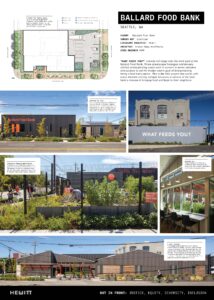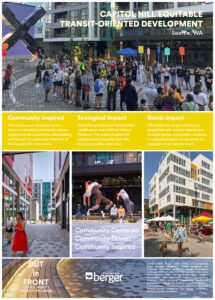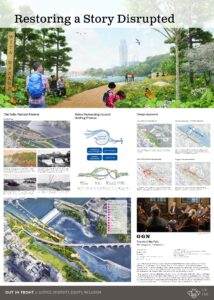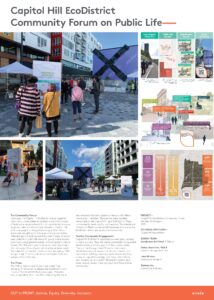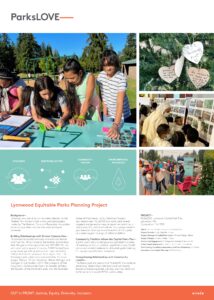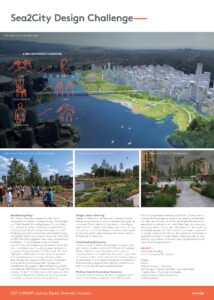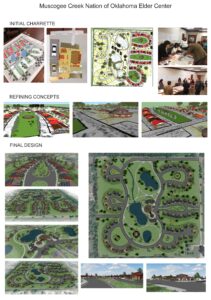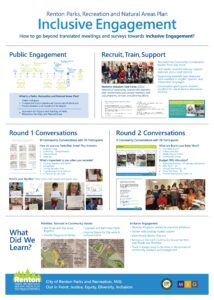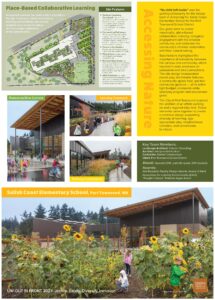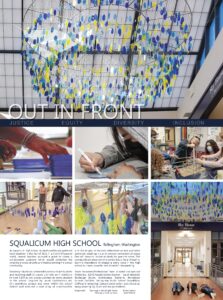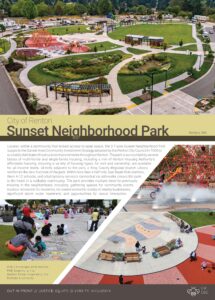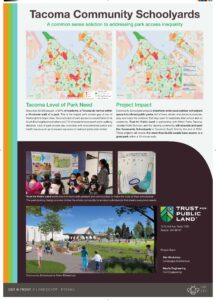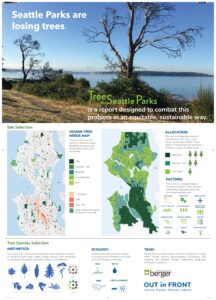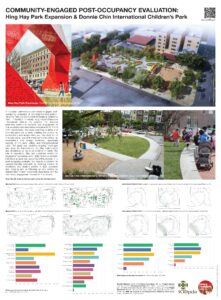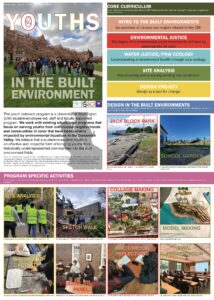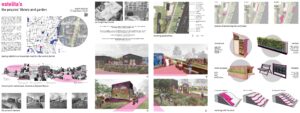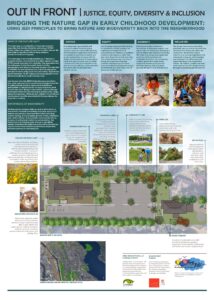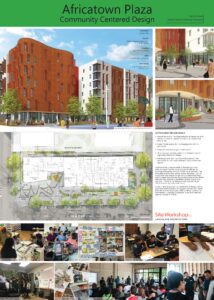
Firm: Site Workshop
Project: Africatown Plaza
A series of design workshops, stakeholder, and community meetings with current and former residents of the Central District community were facilitated. Feedback was gathered and integrated into the development of initial concepts resulting in a community-centric ground floor with strategically placed programmatic elements that reinforce the space’s ability to support resident and community programs. Additionally, outdoor spaces were designed to facilitate meaningful interaction among people of all backgrounds. This project will serve as a catalyst for future improvements in the neighborhood. Strong community support and investment achieved a development that families and future generations can gather, grow, and stay within the Central District.
OIF 2023 – Africatown Plaza PDF Board
Project: Beacon Food Forest
The primary goal of the Beacon Food Forest is to create a sustainable food system that provides fresh, healthy, and accessible produce to the community while promoting environmental education and community building. Justice, equity, diversity, and inclusion are central to this project and a core part of the organizational mission.
To address these issues, the Beacon Food Forest was designed as a public space that is open to all, regardless of income or background. The project was designed with input from the community, ensuring that the needs and desires of the local residents were incorporated into the layout, elements, and management of the site. One of the primary objectives of the project is to promote food justice and address food insecurity in the community. The Food Forest provides free, healthy food to those in need, as well as educational opportunities on topics such as sustainable agriculture and food preservation.
In addition to addressing food insecurity, the Beacon Food Forest also prioritizes equity and diversity in its approach to community engagement. The project aims to create a space that is welcoming and accessible to people from all backgrounds, and encourages community members to get involved in the management and maintenance of the site. All of the visioning, designing, planning, building, and maintenance is done by volunteers and committees that follow non-violent communication methods and the Sociocracy governance model, which is meant to ensure that everyone has a voice and meaningful influence on the process and end product.
In recent years, the Beacon Food Forest has innovated new ways of providing social and racial equity, and fostering greater engagement from the diverse communities of Beacon Hill. Staff and volunteers established a dedicated BIPOC community garden, a food bank plot that serves local food banks, and multiple land shares that are reserved for exclusive use by BIPOC organizations including the Seattle Indian Health Board and Percussion Farms. In 2021 the Seattle Department of Neighborhoods awarded the project the competitive Food Equity Fund grant, which provides salaries for two staff and funding for the expansion of BIPOC community garden space.
Overall, the Beacon Food Forest is an inspiring example of how community-led initiatives can promote justice, equity, diversity, and inclusion in tandem with regenerative and resilient models for earth stewardship.
Out in Front – Beacon Food Forest PDF Board
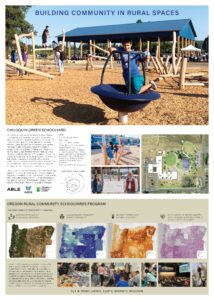
Firm: ABLE
Project: Chiloquin Green Schoolyard
expanded into three more schoolyard projects across the state. To select the Oregon Rural Community Schoolyard locations, researchers at the Trust for Public Land created a 16-point matrix that analyzed health, social equity, and climate resilience data to identify which rural Oregon communities could most benefit from a new community schoolyard. They then shared that list with trusted partners, funders, and leaders around the state to determine which communities seemed primed for partnership. Additionally, they spent time on the ground understanding the real world conditions that exemplified need. Community Schoolyards are multi-benefit spaces designed to bring as many benefits to the community as possible. Our approach includes:
1. Creating and activating natural spaces through planting trees and native plants. Increased green space near schools correlates with higher test scores, improved physical and mental health, and better emotional regulation in kids.
2. A participatory design process that brings communities together to co-create these spaces. Not only is the finished schoolyard a place for community to gather, the process itself builds social cohesion and tighter networks across our neighborhoods.
3. Intentional design to encourage physical activity and connection to nature. These are more than just playground updates or new equipment—they’re healing spaces that inspire joy and connection.
ABLE has led a robust engagement process with each school in the program, including time spent in the classroom working with kids to imagine their future schoolyards. With help from community coordinators, our team is able to reach out to a broad set of stakeholders, but even with team members embedded in the community, we still recognize the need to stay nimble throughout the process, understand how to adapt when turn-out can be low, and adjust our outreach and engagement methods throughout the process.
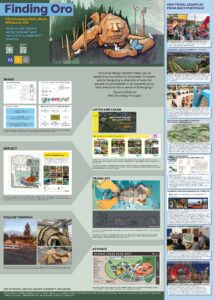
Firm: MIG
Project: Finding Oro
The right side of the board highlights a range of other MIG projects that involve robust engagement with community members, especially those who have been historically underserved by the design community.
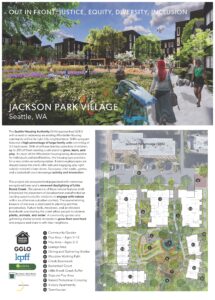
Firm: GGLO
Project: Jackson Park Village
A safe and supportive home is a human right. The current reality of the existing community can at times be dangerous. Design interventions like defensible space, passive surveillance, and environmental cues were employed to make the development as safe as possible while still being welcoming. Design for Equity— and spaces for all are prioritized.
The work of engaging with project stakeholders is only beginning. Community meetings, interviews, surveys, and other outreach methods must still be undertaken to capture the values, needs, and hopes of those who live and will live at Jackson Park Village. A greater variety of methods work best to engage with a wide spectrum of stakeholders.
Out-In-Front_Jackson-Park-Village PDF Board
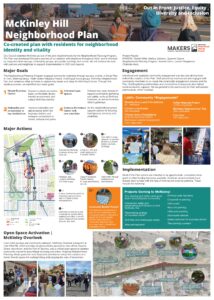
Firm: MAKERS
Project: McKinley Hill Neighborhood Plan
The McKinley Hill Neighborhood Plan is the first neighborhood plan through the City’s Neighborhood Planning Program (NPP), launched in January 2022 as a pilot and is now a permanent program for the City of Tacoma. NPP was developed as a response to a more equitable delivery of services and to provide a grassroots response to neighborhood concerns. MAKERS provided planning and development support to NPP goal in helping communities create strong, vibrant, and diverse neighborhoods. NPP’s approach is to improve communities by building community capacity and co-creation opportunities for residents to shape their own neighborhoods. Proctor is the next neighborhood plan target, which is underway with initial community outreach.
The Plan has also been selected for the 2023 APA/PAW Excellence in Planning Award. The City of Tacoma has won in the category of Implementation for the McKinley Hill Neighborhood Plan. MAKERSBoard_MHNP_UWOutinFront2023 PDF Board
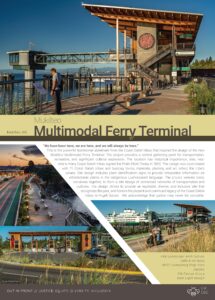
Firm: HBB
Project: Mulkiteo Multimodal Ferry Terminal
The planting design was inspired by the multimodal functions of the project for current and historical methods of transportation by land and sea. Plant identification signs are located throughout the project site, adjacent to native plants that have significant ethnobotanic uses. The tribes were consulted to review the content of each sign and provide translation services. The content prioritizes the Lushootseed language of the local Coast Salish tribes with phonetic pronunciation and with its historic and current ethnobotanic uses. Common and botanical names are also provided with a graphic silhouette of each plant. The public promenade provides unique spaces for both visitors to the waterfront for passive recreation, and as a part of the multimodal transportation network. Interpretive signs provide information on the history of the site and the Coast Salish people. Custom Western Red Cedar log benches are incorporated into the two viewing areas. These rustic benches use this cedar species as a significant wood species to the Coast Salish tribes. The entire promenade includes undulating waves of exposed aggregate in several depths to reflect the shoreline environment.
The project weaves many narratives together, to form a site design of connected networks of transportation and cultures. The design strives to provide an equitable, diverse, and inclusive site that recognizes the past, and honors the present and continued legacy of the Coast Salish Tribes in Puget Sound. We acknowledge that justice may never be
complete.
UWCBE-HBB Landscape Architecture_Mukilteo Ferry Terminal PDF Board
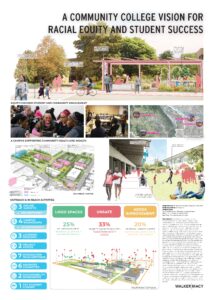
Firm: Walker Macy
Project: Mulkiteo Multimodal Ferry Terminal
Saumya Kini, Project Manager. Campus Planner
Mike Zilis, Principal, Campus Planner
Ken Pirie, Principal, Campus Planner
Portland Community College’s first-ever comprehensive Facilities Plan guides the college’s ongoing development and its role in advancing racial equity and the success of the greater community. Encompassing four campuses and multiple centers, the Plan provides a district-wide vision that represents an institutional shift from independent campuses toward an integrated, one-college environment that supports equitable student success across its service area. The plan presents innovative strategies for the best use of the college’s land, space, and limited funding. It embodies PCC’s commitment to advancing racial equity by using critical race theory (CRT) to center equity in planning college environments. In 2020, PCC began a college-wide reorganization including six simultaneous physical and institutional processes. For the first time in 60 years, a comprehensive Facilities Plan was developed with leadership consensus across these multiple efforts. This plan shapes PCC’s physical environments to reflect institution-wide priorities for advancing racial equity and environmental justice, improving student success, and serving the larger community. Equity-focused student engagement included a participatory model of collaboration guided by tenets of a Critical Race Spatial Lens, developed by Amara H. Pérez, Ph.D., which holds that space is not neutral, and that racism is ingrained in everything, including campus space. Outreach included interactive mapping and open discussions with diverse students, employees, and community members, leading to priorities for navigable campuses that visually welcome and reflect community diversity. The collaborative and inclusive planning process translated into campus investments directly supporting historically under-represented students. Innovative strategies, like mobility hubs with high-quality study and gathering amenities, will support equitable student success and campus access within increasing hybrid and online modalities. The firm’s campus planning work will be implemented in numerous building and campus redevelopment projects through a capital improvements bond passed in November 2022; the intent is to integrate a Critical Race Spatial Lens in forthcoming development projects.
