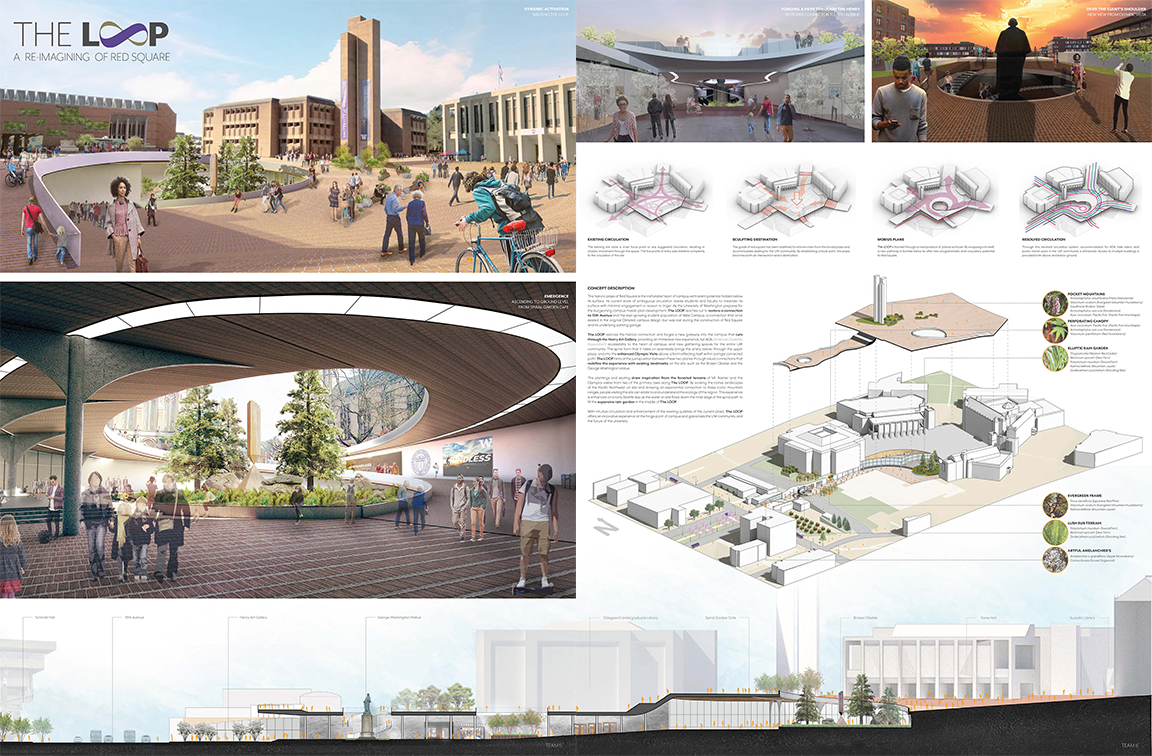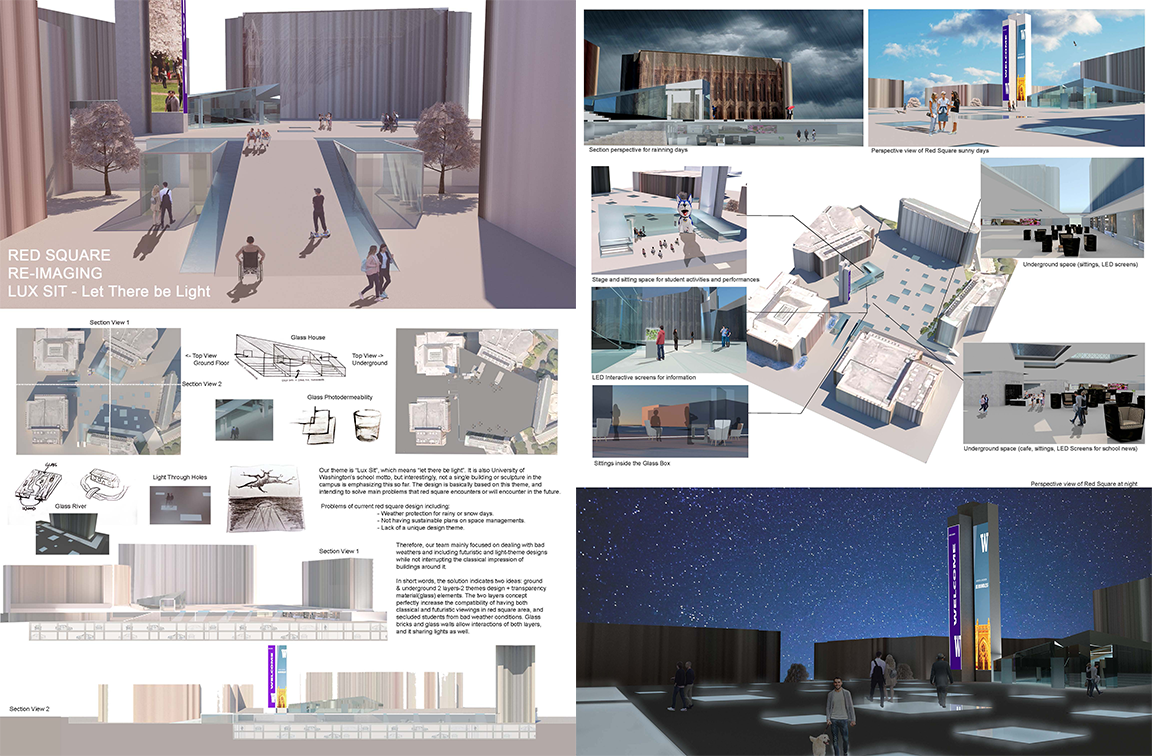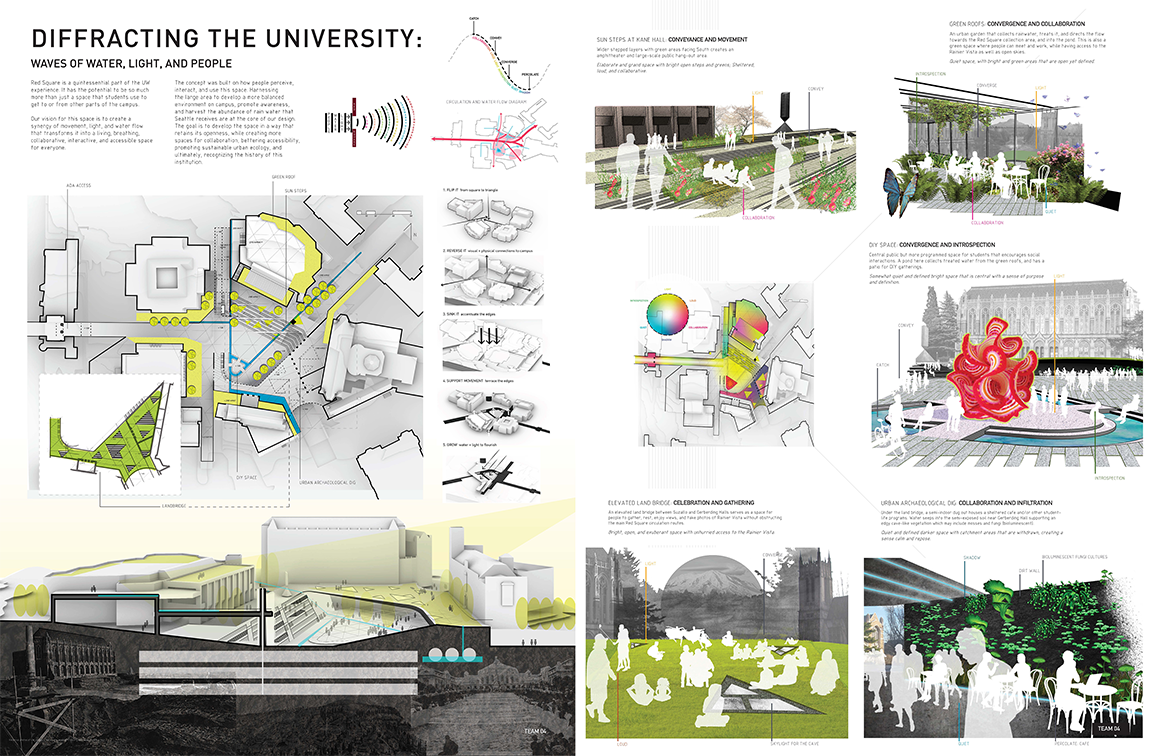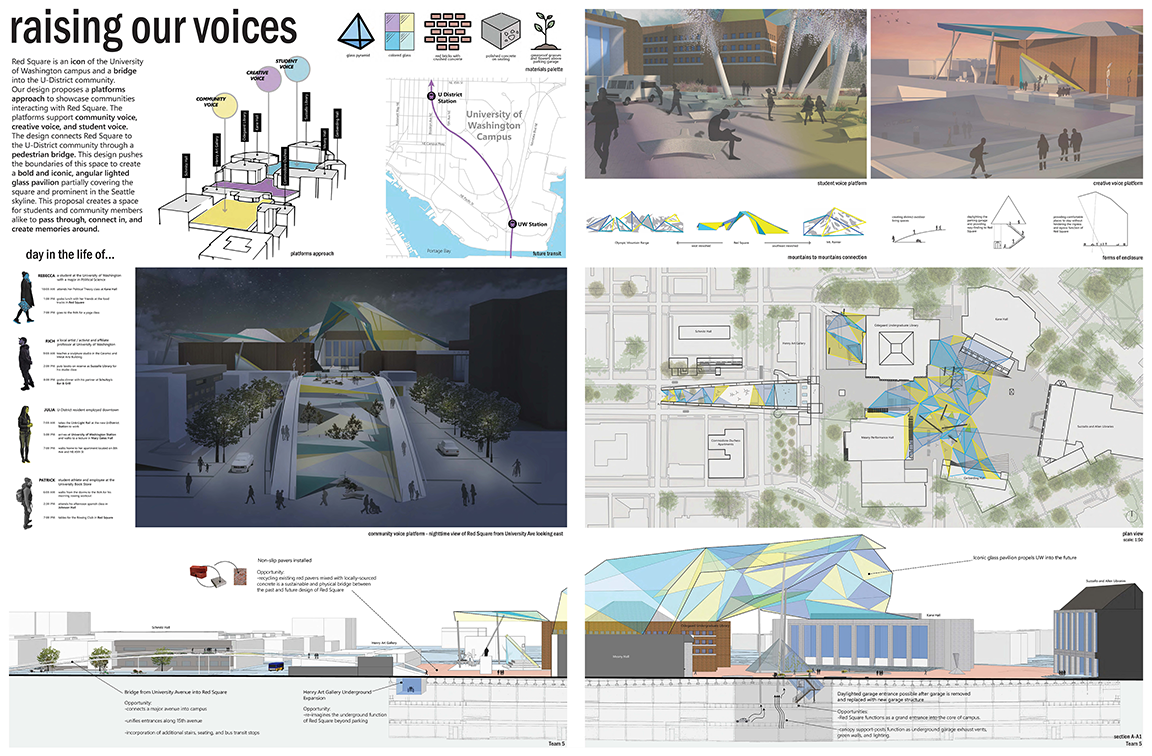The Re-Imagining Red Square Design Competition came to a conclusion on May 6. Five teams submitted fantastic designs and Dean Renée Cheng and Provost Mark Richards presented the winning team with an award of $5,000 for their design, The Loop.
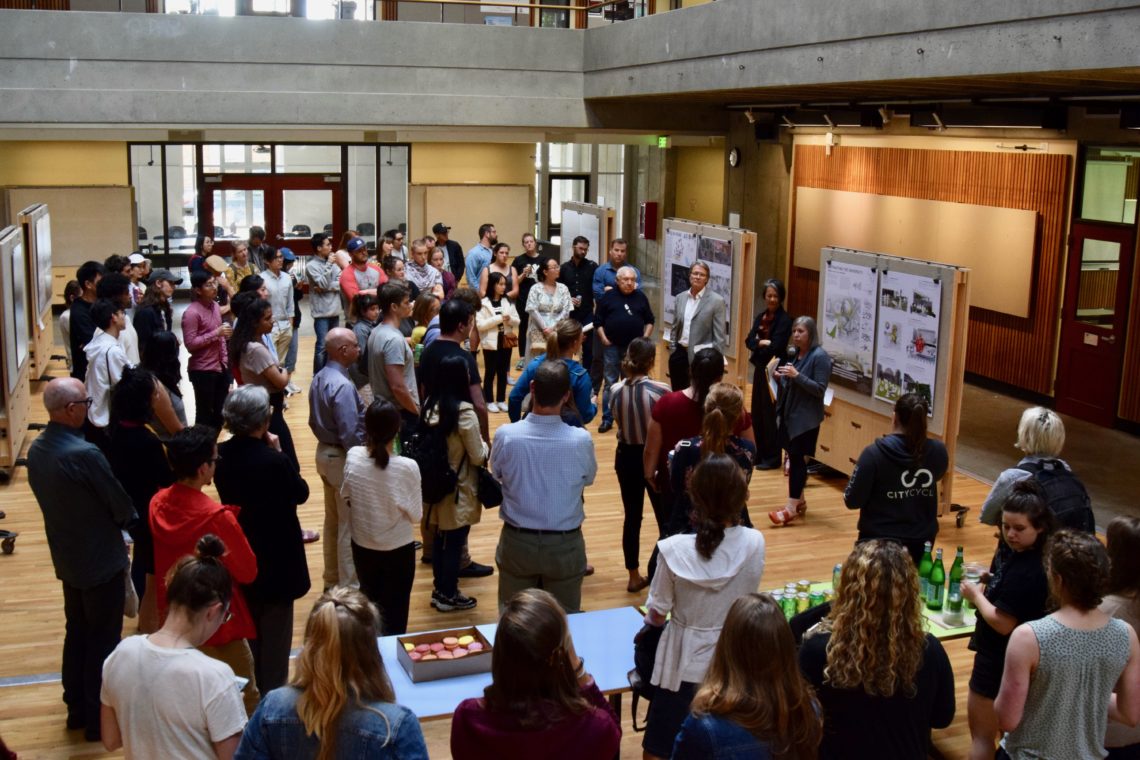
The Loop designed by Weichen Wang, Ephrem Yared, Zixiao Zhu, Bowen Li and Nick Zurlini has been selected for recognition by the jury.
Although the jury felt that several teams had strong concepts, they felt one team successfully articulated and developed their strong, compelling concept – big civic move through a series of articulated design moves that revitalized connections to west campus, the Henry Art Museum and Red Square itself, developed a nice cadence of spaces and experiences that vertically connects the ground surface with a submerged public street – creating a dynamic heart for the campus that respects and enhances the experience and uses of Red Square. Circulation and views into and out of Red Square are preserved, while a new lower corridor creates a year-round space. Their proposal is presented through simple, clear drawings and diagrams.
RE-IMAGINING Red Square was a creative ideas challenge for the University of Washington’s Central Plaza, commonly known as Red Square. The challenge took place in 3 rounds during the 2018-2019 academic year.
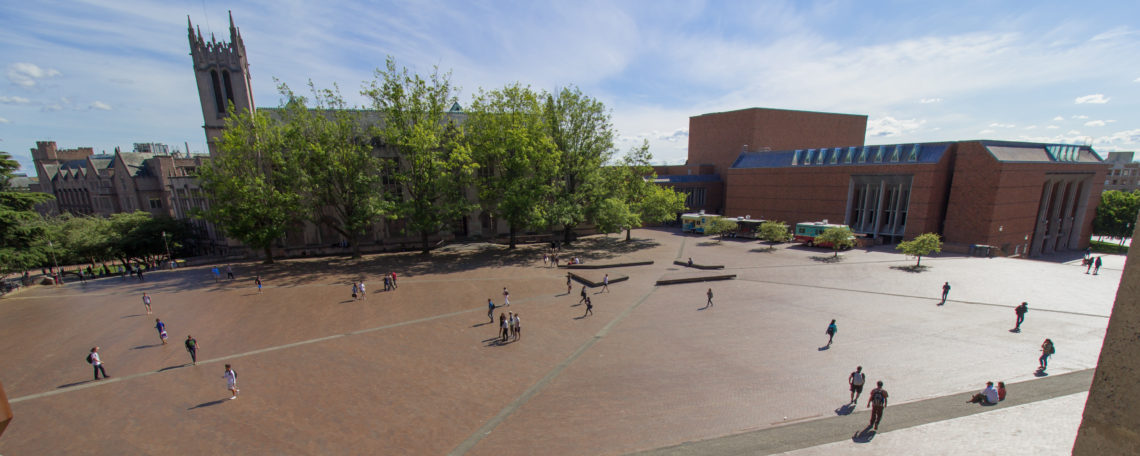
Round 1: Understanding the experience of Red Square
During Round 1, first-year Bachelor of Landscape Architecture (BLA) and Master of Landscape Architecture (MLA) students collected and documented information about Red Square: its history, how it has been used, and how it is perceived by current students, staff, faculty, and visitors. Round 1 was completed in Autumn 2018 quarter.
Round 2: Landscape Architecture Ideas Charrette
For Round 2, all BLA and MLA students participated in a weekend-long design charrette to develop and document creative approaches to Re-Imagining Red Square. Round 2 occurred January 11-13, 2019.
Round 3: UW Design Concept Competition
Round 3 was a nine-week long design competition open to all UW students. Student teams developed and documented design concepts for Re-Imagining Red Square. The competition ran from February 1 – April 7, 2019.
RE-IMAGINING Red Square is IDEAS only, there is no expectation that any of the winning submissions will be built. Instead, we expect the creative work of UW students to provoke a deeper conversation about the latent potential of Red Square to serve as a vibrant heart of the UW Campus. These ideas should seek to increase the welcoming character of the plaza as a special place on campus for everyone in the UW community.
The challenge is sponsored by the Department of Landscape Architecture, the Office of the Provost, and the UW Facilities Office of Asset Management. More information is available in the tabs below. General questions should be sent to Julie Parrett at parrettj@uw.edu.
RE-IMAGINING Red Square Competition Brief
RE-IMAGINING Red Square asks you to redesign the University of Washington’s Central Plaza, commonly known as Red Square. The heart of our campus, Red Square is nearing 50 years old. Over the last half century, it has weathered student demonstrations, Seattle winters, hundreds of thousands of pedestrians and cyclists, quiet moments and great celebrations. Although considered by some as an example of Northwest modernist architecture, the plaza is often perceived by students, faculty and staff as “stark”, “uninviting”, and “a space to move through” as well as being slippery when wet. Additionally, in the coming years, the plaza will require significant upgrades to address issues of water leakage into the parking garage roof below and public safety, wayfinding, and accessibility concerns.
This challenge asks you to RE-IMAGINE Red Square as a dynamic, receptive, and engaging space where students, staff, faculty, and visitors want to linger; a place that embraces creative, environmentally-smart landscape and stormwater strategies; a place that accommodates all users regardless of weather, time of day, or number of users; a place that serves as both the figurative and spatial heart for campus and link to UW’s developing West Campus and University District; in short, an iconic space that exemplifies the unique character and spirit of the University of Washington and the Pacific Northwest.
This challenge seeks to explore the following questions:
1) What is the primary role of Red Square on our campus? What could it be if it were re-imagined?
2) How can a contemporary identity for a campus plaza activate a strong connection to Campus Parkway as a link to the broader urban context of the University neighborhood?
3) How can placemaking mix with strategies of performance, ecological health, and sustainability?
4) Given the significant history of Red Square, how does the contemporary interpret the historical, and how, together, do they anticipate the future?
Teams should provide a plan, a short explanatory text, and supporting imagery (such as diagrams, vignettes, context images, etc.). The challenge criteria highly favor conceptual rigor and imagination and places emphasis on engagement with the questions outlined above. Teams should seek an integrated design proposal or collection of design strategies rather than a series of independent “surface” modifications or additions. Basic issues of feasibility, circulation and accessibility, safety and programming will also be taken into consideration by the jury.
Site Description
Central Plaza (Red Square), located on the main campus of the University of Washington, Seattle WA is one of the most well-known open spaces on the campus. The site under consideration includes the main Red Square as well as the area around the George Washington Statue. Built in 1971 and designed by Kirk, Wallace, McKinley & Associates; Walker and McGough, it is one of the largest plazas on the campus and sits above a three story, 1000 space parking garage. Surrounded by libraries, an administration building, lecture halls and a performing arts center, the space is used for informal gathering, staging events and demonstrations and is a convergence of north/south and east/west circulation routes across campus and into the surrounding University District community. With five entrances to the plaza, it links the east/west and north/south parts of the campus and serves as the forecourt for Suzzallo and Odegaard Libraries, Gerberding, Meany, and Kane Halls. Most people who visit, work, or study on UW’s Seattle campus pass through it daily. Additionally, the Plaza is highly active both during the day and at night as special events are scheduled in adjoining buildings and in the plaza itself.
The minimum area that must be addressed in this challenge is defined by Suzzallo Library to the east, Kane Hall to the north, the Henry Art Gallery to the west and Gerberding and Meany Hall to the south. Attention should be paid to the five entrances. Additionally, ideas that view the Plaza as a catalyst for extending further into the campus would be welcomed.
Site History
From Norman Johnston The Campus Guide: University of Washington:
“During the Alaska-Yukon-Pacific Exposition of 1909 (AYPE), this was the site of the U.S. Government Building, an enormous pentagonal structure occupying almost the entire space of today’s Central Plaza (in common parlance, Red Square). What one sees there today is a relatively recent realization of Suzzallo’s dream and the Regents Plan as interpreted in large part by Carl Gould: a great plaza connecting two major axes, that of the Arts (Liberal Arts Quad) and that of the Sciences (Science Quad). These two fields of study are locked together symbolically where their axes meet, at the heart of the university, Central Plaza, the library towering over all of it. It was a powerful vision, remarkably expressed in the campus of the University of Washington. Today’s interpretation of that dream is more modest, less symmetrical, and less Gothic. It is a generous open space, rather irregularly defined at its perimeter by the forms of the buildings now surrounding it. Its paving is said to be inspired by the great Piazza del Campo in Siena, a brick surface (slippery when wet!) with radiating dividers reaching out from a central low, four-part, concrete slab platform for the plaza’s outer edges. Deciduous trees offer some relief, especially when in leaf, from its overall starkness. Dominating the Plaza are three tall clustered brick-clad pylons. Though it is possible to mistake them for an enormous abstract sculpture, or the beginnings of a campanile they serve in fact as the vents for the underground garage below the plaza.
At one corner just off the Liberal Arts axis to the northeast is noted painter/sculptor Barnett Newman’s two-ton, twenty-six-foot-high steel sculpture, Broken Obelisk. A gift to the university from the Virginia Wright Fund in 1971, the piece is in wonderful harmony with its environment, as if it had been specifically designed for it, but instead is a happy coincidence. As noted in a University Information Center brochure, Newman created the obelisk from fabricated Cor-ten steel that now has weathered to a rusty brown.”
According to a May 17, 1996 The Daily article about Red Square, the other notable work of art at the west end of the plaza, a large bronze sculpture of George Washington, was created by artist Larado Taft. The University purchased the sculpture in 1909 with assistance from the state legislature and contributions from the Daughters of the American Revolution.
In 1967, the University approved a plan to construct a 1000 space parking garage under Suzzallo Quadrangle, the grass-covered quad that preceded Red Square. The parking garage was built in 1969 and due to concerns about leaking and the weight of a grass lawn over the parking garage, the University decided to use a brick covering of three-quarter inch bricks. Carbon monoxide fumes are released from the parking garage through the 140-foot brick monolith near Kane Hall and the large central benches are used as intake vents for the parking garage ventilation system.
Although sometimes rumored to have been paved with red bricks (which become slippery when wet) for ease of hosing down student protestors in the 1960s, Red Square was in fact a grass quad until the parking garage was constructed in the late 60s/early 70s. Architect and UW alum Paul Hayden Kirk designed Red Square and several of the surrounding buildings including Meany Hall and Odegaard Undergraduate Library as a Northwest modernist composition. Kirk is quoted in a February 5, 2007 The Daily article as stating that the plaza “should be open for the people to use and the big groups to get together.”
Similarly, the story of how Red Square got its name is often misunderstood. Paul Dorpat describes the story in his HistoryLink.org “Essay 2566: Then & Now – Suzzallo Library” (January 1, 1999): “…the red-tiled expanse officially named the Suzzallo Quadrangle, but almost always called Red Square. This popular name may have been inevitable, but its choice was helped along by Cassandra Amesely, news editor of the university newspaper, The Daily. Given a class assignment in propaganda, she decided, “My project would be to get the students to refer to it as Red Square.” And, of course, she managed the news and the name.”
Evaluation Criteria
- Responds imaginatively and boldly to the challenge and questions outlined in the Brief.
- Clearly and convincingly communicates how the concept(s) responds to the site, context, and functions spatially and temporally.
- Presents ideas that are comprehensible for a wide audience, increases understanding of place-making on campuses, and is deeply compelling for University administration, students, staff, faculty and visitors.
Competition Launch: Friday, February 1, 12:00-1:20 pm, Gould Hall (Team Leader must attend)
Q+A Period: Friday, February 1 – Wednesday, February 6, 11:59 pm.
Review #1: Wednesday, February 13, 5:30-8:30 pm, Architecture Hall, room 042
Review #2: Wednesday, March 6, 5:30-8:30 pm, Architecture Hall, room 042
Submissions Due: Sunday, April 7, 8:00 pm. See Submissions Instructions for more details.
Jury Deliberations and Awards Announcement in May.
Team #1
Hailey Petersen (Team Leader)
Jacob Elias
Anthony Glek
Kaitlin Huo
Thomas Santoli
Team #2
Hope Freije (Team Leader)
Sabreena Leach
Rhiannon Neuville
Jake Stevens
Team #3
Honglin Chen (Team Leader)
Aury Banos
Ningyi Chen
Jingwei Feng
Jingyang Wu
Team #4
Roxanne Glick (Team Leader)
Aarohi Bhaway
Jacqueline Donovan
Brittany Gillia
Stevie Koepp
Team #5
Sarah Wallace (Team Leader)
Hayden Campbell
Elizabeth Housley
Julie Yuan
Team #6
Weichen Wang (Team Leader)
Bowen Li
Ephrem Yared
Zixiao Zhu
Nick Zurlini
Teams may submit questions of clarification regarding the Design Competition beginning February 1 until February 6, 11:59 pm. Questions should be directed to Julie Parrett (parrettj@uw.edu). A summary of all questions and answers will be provided to all teams.
Eligibility
The Design Competition (Round 3) of Re-Imagining Red Square: A Create Ideas Challenge is open to all UW undergraduate and graduate students enrolled full-time for Winter and Spring 2019 quarters. Participation in Round 1 and/or Round 2 is NOT required to participate in Round 3.
Teams
Students teams may have 3-5 members. Teams may include eligible UW students from any department or unit, however the Team Leader must be a student from the College of Built Environments (CBE). CBE students from any of the five departments (Landscape Architecture, Architecture, Construction Management, Urban Design and Planning, and Real Estate) are eligible to be a Team Leader. Teams for Round 3 are NOT required to include a team member from Round 1 and/or Round 2. Additionally, students who participated in Round 1 and/or Round 2 are NOT required to team with their team members from an earlier round.
Multidisciplinary teams are preferred as are teams that include both undergraduate and graduate students. Up to 6 teams will be selected through the registration process to participate.
To facilitate team formation for the Design Competition (Round 3), there will be two informal “Meet & Greets”. Prospective participants may attend one or both of the Meet & Greets.
- Wednesday, January 16 in Gould Hall Court, 12:00-1:00 pm. Winners for the Ideas Charrette (Round 2) will be announced at 12:00 pm. Students from Round 2 will be present.
- Wednesday, January 23 in Gould Hall, 3rd Floor gallery, 5:30-6:30 pm.
The Ideas Charrette (Round 2) submissions will be exhibited in Gould Court from Tuesday, 1/ 15 – Friday, 1/ 18 with student names added after jury deliberations. On January 18, boards will be relocated to the 3rd floor of Gould Hall.
Registration Instructions
Teams will register online via the competition website.
The following information is required for registration:
- Name, UW email, Degree, and Home Department for each team member.
- Designation of Team Leader (must be a CBE student)
- Team Statement of Interest (3-5 sentences) – statement of interest should describe your team’s interest in participating in the competition and any other supporting information.
Submission Requirements
Each team must submit two (2) design boards:
- Each 32” x 42”, oriented vertically (portrait).
- All information (text and images) must be contained on your team’s design boards. There will be no verbal presentation or additional printed materials or models allowed.
- Your team number must be clearly visible in a bottom corner of each board, minimum font size 24 pt, no closer to the board’ s bottom and right edges than ½-in.
- All entries will be judged anonymously. No identifying information (names or images) other than your team number, may be included on your design board. Any boards with identifying information will be disqualified.
Submission Instructions
All submissions are due by 8:00 pm Pacific Time on Sunday, April 7, 2019.
Team will submit their design boards digitally as a single pdf file no larger than 25 MB. Files should be uploaded to the RE-IMAGINING Red Square website.
File naming:
- RS_Round3_Team[teamnumber].pdf ie: RS_Round3_Team03.pdf
Only entries submitted on time and in accordance with submission requirements will be eligible for judging and awards.
All teams are required to participate in two (2) Professional Advisory Reviews (Reviews). For each Review, teams will prepare a short (5-10 minute) presentation (verbal and visual) after which they will receive comments from the professional advisors. Each team will have 25 minutes total for presentation and comments from reviewers. Presentation images may be digital and/or printed/hand drawn. All teams will present on the same night, however only team members of the team presenting, professional advisors, and competition organizers may attend a team’s review. The team leader is required to attend, however other team members are highly encouraged to attend.
- Review #1: Wednesday, February 13, 5:30-8:30 pm, Architecture Hall, room 042
- Review #2: Wednesday, March 6, 5:30-8:30 pm, Architecture Hall, room 042
No Professional Advisors will also serve on the Design Competition (Round 3) jury.
- Nancy Chan, Landscape Architect, Hewitt and UW Alumna
- Mark Johnson, Architect, Signal Architecture
- Lara Rose, Landscape Architect, Walker Macy
- Kara Weaver, Landscape Architect, GGN and UW Alumna
- Sandy Fischer, Landscape Architect, Fischer Bouma (alternative for 2nd review)
The Jury for Round 3:
- Tera Hatfield, Design Director, Torch
- Osama Quotah, Architect, LMN
- Norie Sato, Public Artist
- Mauricio Villarreal, Landscape Architect, PLACE
Aerial_RS
Campus Survey_RS.pdf
Campus Survey_RS.dwg
Circulation Analysis_RS 2005*
CLF_Extracted_CaseStudy_RedSquare
CLF_Extracted_StructureMobility
CLF_Extracted_UWMyPlacesSurvey
CMP_10YrGuidingPrinciples
CMP_Extracted_CentralCampus
CMP_Extracted_LongTermVision
Environmental Analysis_RS 2005*
Historic Photo Explanation
Historic Photo 1: 00404w97.jpg
Historic Photo 2: 00406w97.jpg
Historic Photo 3: 00407w97.jpg
Historic Photo 4: 00690w06.jpg
Historic Photo 5: 01412w06.jpg
Historic Photo 6: 02951w01.jpg
History+Context_RS
Interview_RS
Presentation_RS
Structural Analysis_RS 2005*
*In Autumn 2005, Daniel Winterbottom and Elizabeth Umbanhower co-taught a graduate landscape studio entitled, “Re-envisioning Red Square”. Their studio explored some of the same issues and concerns about Red Square. RE-IMAGINING RED SQUARE has benefitted greatly from their knowledge and experience and the work produced by the students.
RS_Round2_Comments
RS_Round2_Team01
RS_Round2_Team02
RS_Round2_Team03
RS_Round2_Team04
RS_Round2_Team05
RS_Round2_Team06
RS_Round2_Team07
RS_Round2_Team08
RS_Round2_Team09
RS_Round2_Team10
RS_Round2_Team11
RS_Round2_Team12
RS_Round2_Team13
RS_Round2_Team14
RS_Round2_Team15
RS_Round2_Team16
RS_Round2_Team17
RS_Round2_Team18
RS_Round2_Team19
RS_Round2_Team20
RS_Round2_Team21
RS_Round2_Team22
RS_Round2_Team23
Round 2: Landscape Architecture Ideas Charrette
For Round 2, all BLA and MLA students participated in a weekend-long design charrette to develop and document creative approaches to Re-Imagining Red Square. Round 2 occurred January 11-13, 2019.
Round 2 of Re-Imagining Red Square: A Create Ideas Challenge was open to all UW BLA and MLA students enrolled for Winter 2019 quarter studying on the Seattle campus.
All students were assigned to a team for Round 2. Teams were comprised of four (4) students: a combination of BLA and MLA students in different years of their program. Teams were announced the first week of winter quarter.
Introduction
RE-IMAGINING Red Square is a creative ideas challenge for the University of Washington’s Central Plaza, commonly known as Red Square. The challenge takes place in 3 rounds:
Round 1: Understanding the experience of Red Square
During Round 1, first-year Bachelor of Landscape Architecture (BLA) and Master of Landscape Architecture (MLA) students collected and documented information about Red Square: its history, how it has been used, and how it is perceived by current students, staff, faculty, and visitors. Round 1 was completed in Autumn 2019 quarter.
Round 2: Landscape Architecture Ideas Charrette
For Round 2, all current BLA and MLA students will participate in a weekend-long design charrette to develop and document creative approaches to Re-Imagining Red Square. Round 2 will occur January 11-13, 2019.
Round 3: UW Design Concept Competition
Round 3 is a ten-week long design competition open to all UW students. Students teams will develop design concepts that expand the ideas developed in Round 2 or set upon a new direction. The competition will run from January 25 – April 7, 2019.
The RE-IMAGINING Red Square is IDEAS only, there is no expectation that any of the winning submissions will be built. Instead, we expect the creative work of UW students to provoke a deeper conversation about the latent potential of Red Square to serve as a vibrant heart of the UW Campus. These ideas should seek to increase the welcoming character of the plaza as a special place on campus for everyone in the UW community.
The challenge is sponsored by the Department of Landscape Architecture, the Office of the Provost and the UW Facilities Office of Asset Management. Additional information about the challenge and each round, can be found on the Department of Landscape Architecture’s website: larch.be.washington.edu
Charrette Brief
RE-IMAGINING RED SQUARE asks you to redesign the University of Washington’s Central Plaza, commonly known as Red Square. The heart of our campus, Red Square is nearing 50 years old. Over the last half century, it has weathered student demonstrations, Seattle winters, hundreds of thousands of pedestrians and cyclists, quiet moments and great celebrations. Although considered by some as an example of Northwest modernist architecture, the plaza is often perceived by students, faculty and staff as “stark”, “uninviting”, and “a space to move through” as well as slippery when wet. Additionally, in the coming years, the plaza will require significant upgrades to address issues of water leakage into the parking garage roof below and public safety, wayfinding, and accessibility concerns.
This challenge asks you to RE-IMAGINE Red Square as a dynamic, receptive, and engaging space where students, staff, faculty, and visitors want to linger; a place that embraces creative, environmentally-smart landscape and stormwater strategies; a place that accommodates all users regardless of weather, time of day, or number of users; a place that serves as both the figurative and spatial heart for campus and link to UW’s developing West Campus and University District; in short, an iconic space that exemplifies the unique character and spirit of the University of Washington and the Pacific Northwest.
This challenge seeks to explore the following questions:
1) What is the primary role of Red Square on our campus? What could it be if it were re-imagined?
2) How can a contemporary identity for a campus plaza activate a strong connection to Campus Parkway as a link to the broader urban context of the University neighborhood?
3) How can placemaking mix with strategies of performance, ecological health, and sustainability?
4) Given the significant history of Red Square, how does the contemporary interpret the historical, and how, together, do they anticipate the future?
Teams should provide a plan, a short explanatory text, and supporting imagery (such as diagrams, vignettes, context images, etc.). The challenge criteria highly favors conceptual rigor and imagination and places emphasis on engagement with the questions outlined above. Teams should seek an integrated design proposal or collection of design strategies rather than a series of independent “surface” modifications or additions.
Site Description
Central Plaza (Red Square), located on the main campus of the University of Washington, Seattle WA is one of the most well-known open spaces on the campus. Built in 1971 and designed by Kirk, Wallace, McKinley & Associates; Walker and McGough, it is one of the largest plazas on the campus and sits above a three story, 1000 space parking garage. Surrounded by libraries, an administration building, lecture halls and a performing arts center, the space is used for informal gathering, staging events and demonstrations and is a convergence of north/south and east/west circulation routes across campus and into the surrounding University District community. With five entrances to the plaza, it links the east/west and north/south parts of the campus and serves as the forecourt for Suzzallo and Odegaard Libraries, Gerberding, Meany, and Kane Halls. Most people associated with UW pass through it daily and it is highly active during the day and at night when events are scheduled. The minimum area that must be addressed in this challenge is defined by Suzzallo Library to the east, Kane Hall to the north, the Henry Art Gallery to the west and Gerberding and Meany Hall to the south. However, ideas that can view the Plaza as a catalyst for extending further into the campus would be welcomed.
Site History
From Norman Johnston The Campus Guide: University of Washington
“During the Alaska-Yukon-Pacific Exposition of 1909 (AYPE), this was the site of the U.S. Government Building, an enormous pentagonal structure occupying almost the entire space of today’s Central Plaza (in common parlance, Red Square). What one sees there today is a relatively recent realization of Suzzallo’s dream and the Regents Plan as interpreted in large part by Carl Gould: a great plaza connecting two major axes, that of the Arts (Liberal Arts Quad) and that of the Sciences (Science Quad). These two fields of study are locked together symbolically where their axes meet, at the heart of the university, Central Plaza, the library towering over all of it. It was a powerful vision, remarkably expressed in the campus of the University of Washington. Today’s interpretation of that dream is more modest, less symmetrical, and less Gothic. It is a generous open space, rather irregularly defined at its perimeter by the forms of the buildings now surrounding it. Its paving is said to be inspired by the great Piazza del Campo in Siena, a brick surface (slippery when wet!) with radiating dividers reaching out from a central low, four-part, concrete slab platform for the plaza’s outer edges. Deciduous trees offer some relief, especially when in leaf, from its overall starkness. Dominating the Plaza are three tall clustered brick-clad pylons. Though it is possible to mistake them for an enormous abstract sculpture, or the beginnings of a campanile they serve in fact as the vents for the underground garage below the plaza.
At one corner just off the Liberal Arts axis to the northeast is noted painter/sculptor Barnett Newman’s two-ton, twenty-six-foot-high steel sculpture, Broken Obelisk. A gift to the university from the Virginia Wright Fund in 1971, the piece is in wonderful harmony with its environment, as if it had been specifically designed for it, but instead is a happy coincidence. As noted in a University Information Center brochure, Newman created the obelisk from fabricated Cor-ten steel that now has weathered to a rusty brown.”
According to a May 17, 1996 The Daily article about Red Square, the other notable work of art at the west end of the plaza, a large bronze sculpture of George Washington, was created by artist Larado Taft. The University purchased the sculpture in 1909 with assistance from the state legislature and contributions from the Daughters of the American Revolution.
In 1967, the University approved a plan to construct a 1000 space parking garage under Suzzallo Quadrangle, the grass-covered quad that preceded Red Square. The parking garage was built in 1969 and due to concerns about leaking and the weight of a grass lawn over the parking garage, the University decided to use a brick covering of three-quarter inch bricks. Carbon monoxide fumes are released from the parking garage through the 140-foot brick monolinth near Kane Hall and the large central benches are used as intake vents for the parking garage ventilation system.
Although sometimes rumored to have been paved with red bricks (which become slippery when wet) for ease of hosing down student protestors in the 1960s, Red Square was in fact a grass quad until the parking garage was constructed in the late 60s/early 70s. Architect and UW alum Paul Hayden Kirk designed Red Square and several of the surrounding buildings including Meany Hall and Odegaard Undergraduate Library as a Northwest modernist composition. Kirk is quoted in a February 5, 2007 The Daily article as stating that the plaza “should be open for the people to use and the big groups to get together.”
Similarly, the story of how Red Square got its name is often misunderstood. Paul Dorpat describes the story in his HistoryLink.org “Essay 2566: Then & Now – Suzzallo Library” (January 1, 1999): “…the red-tiled expanse officially named the Suzzallo Quadrangle, but almost always called Red Square. This popular name may have been inevitable, but its choice was helped along by Cassandra Amesely, news editor of the university newspaper, The Daily. Given a class assignment in propaganda, she decided, “My project would be to get the students to refer to it as Red Square.” And, of course, she managed the news and the name.”
Evaluation Criteria
- Responds imaginatively and boldly to questions outlined in the Brief.
- Clearly and convincingly communicates how the concept(s) responds to the site and context spatially and temporally.
- Presents ideas that are comprehensible for a wide audience, increases understanding of placemaking on campuses and is deeply compelling for University administration, students, staff, faculty and visitors.
Materials Provided to Each Team
(Note digital versions of all materials are available on RE-IMAGINING RED SQUARE page on LA dept website under “Resources” tab – https://larch.be.uw.edu/re-imagining-red-square )
- Campus Survey of Red Square (printed 24”x36” at 1”=40’) (pdf + cad versions on website)
- Aerial of Red Square (printed 24”x36”)
- Charrette Brief
- Team Number and Members
Materials Provided to be Shared by All Teams
(Note digital versions of all materials are available on RE-IMAGINING RED SQUARE page on LA dept website under “Resources” tab – https://larch.be.uw.edu/re-imagining-red-square )
- History and Context of Red Square posters (Round 1 work)
- Interviews conducted in Red Square Autumn 2019 (Round 1 work)
- 2015 Campus Landscape Framework (CLF) – select pages printed (full document – https://cpd.uw.edu/do/tours/campus-landscape-framework)
- 2018 Campus Master Plan (CMP) – select pages printed; (full document – https://cpd.uw.edu/campus-master-plan)
- Environmental Analysis of Red Square (2005 Landscape Studio)*
- Structural Analysis of Red Square (2005 Landscape Studio)*
- Circulation Analysis of Red Square (2005 Landscape Studio)*
- Presentation on Red Square by Kristine Kenney
- Historical Photographs of Suzzallo Quad and Red Square
*In Autumn 2005, Daniel Winterbottom and Elizabeth Umbanhower co-taught a graduate landscape studio entitled, “Re-envisioning Red Square”. Their studio explored some of the same issues and concerns about Red Square. RE-IMAGINING RED SQUARE has benefitted greatly from their knowledge and experience and the work produced by the students.
Kick-off: Friday, January 11, 3:30 – 4:30 pm. Gould Hall Room 322
Q+A Period: Friday, January 11 – Saturday January 12, 10:00 am.
Faculty Crits: Saturday, January 12, 12-4:00 pm. 3rd and 1st Floor Studios
Submissions Due: Sunday, January 13, 2:00 pm. See Submissions Instructions for more details.
Awards Announcement: Wednesday, January 16, 12:00 pm. Gould Court.
Round 3 Meet & Greet: Immediately following the Awards Announcement, students are encouraged to stand near their boards for a Meet & Greet with potential team members for Round 3. 12:15-1:15. Gould Court
Submission Requirements
Each team must submit one (1) design board:
- 36” x 42”, oriented horizontally.
- All information (text and images) must be contained on your team’s design board. There will be no verbal presentation or additional printed materials allowed.
- Your team number must be clearly visible in the lower right-hand corner of your board, minimum font size 24 pt, no closer to the board’ s bottom and right edges than ½-in.
- All entries will be judged anonymously. No identifying information (names or images) other than your team number, may be included on your design board. Any boards with identifying information will be ineligible for receiving an award.
- Although you may design your board to be full bleed, when printed, it will include a narrow white border. Additionally, all design boards, regardless of the actual board size will be printed to “fit” to 36” x 42” oriented horizontally.
Submission Instructions
All submissions are due by 2:00 pm Pacific Time on Sunday, January 13, 2019.
Teams must upload their file using the submit button below as a single pdf file no larger than 15 MB.
File naming:
- RS_Round2_Team[teamnumber].pdf ie: RS_Round2_Team14.pdf
- For numbers 1-9, please include a zero first, ie: 01, 02, 03 pdf
Only entries submitted on time and in accordance with submission requirements will be eligible for judging and awards.
- Renee Cheng, Dean, College of Built Environments
- Mark Johnson, Signal Architecture and Research
- Erica Bush, Mithun
- Jescelle Major, BERK Consulting
- Ritika Jain, Associated Students of UW (tentative)
The jury will convene on Tuesday, January 15th and the decision will be announced on Wednesday, January 16th at 12:00 in Gould Court. The work will be exhibited in Gould Court from Monday, January 14 – Friday, January 18, 2019.
The jury will select three winners based on the criteria listed above. Each member of the three winning teams will receive a $50 gift certificate to Peter Miller Books. The jury may choose to also recognize additional teams for honorable mention.
Student Teams may submit questions of clarification until Saturday at 10:00 am. Questions should be directed to Julie Parrett (parrettj@uw.edu). A summary of all questions and answers will be provided to all teams by noon on Saturday.
