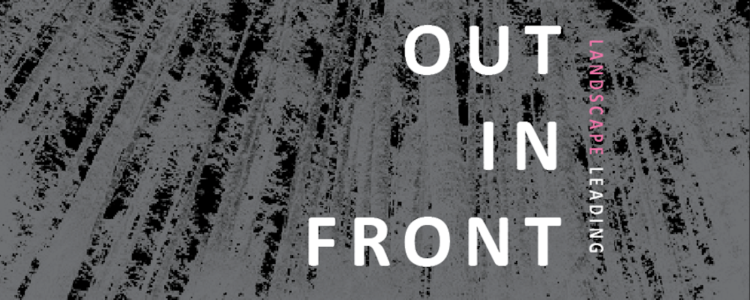
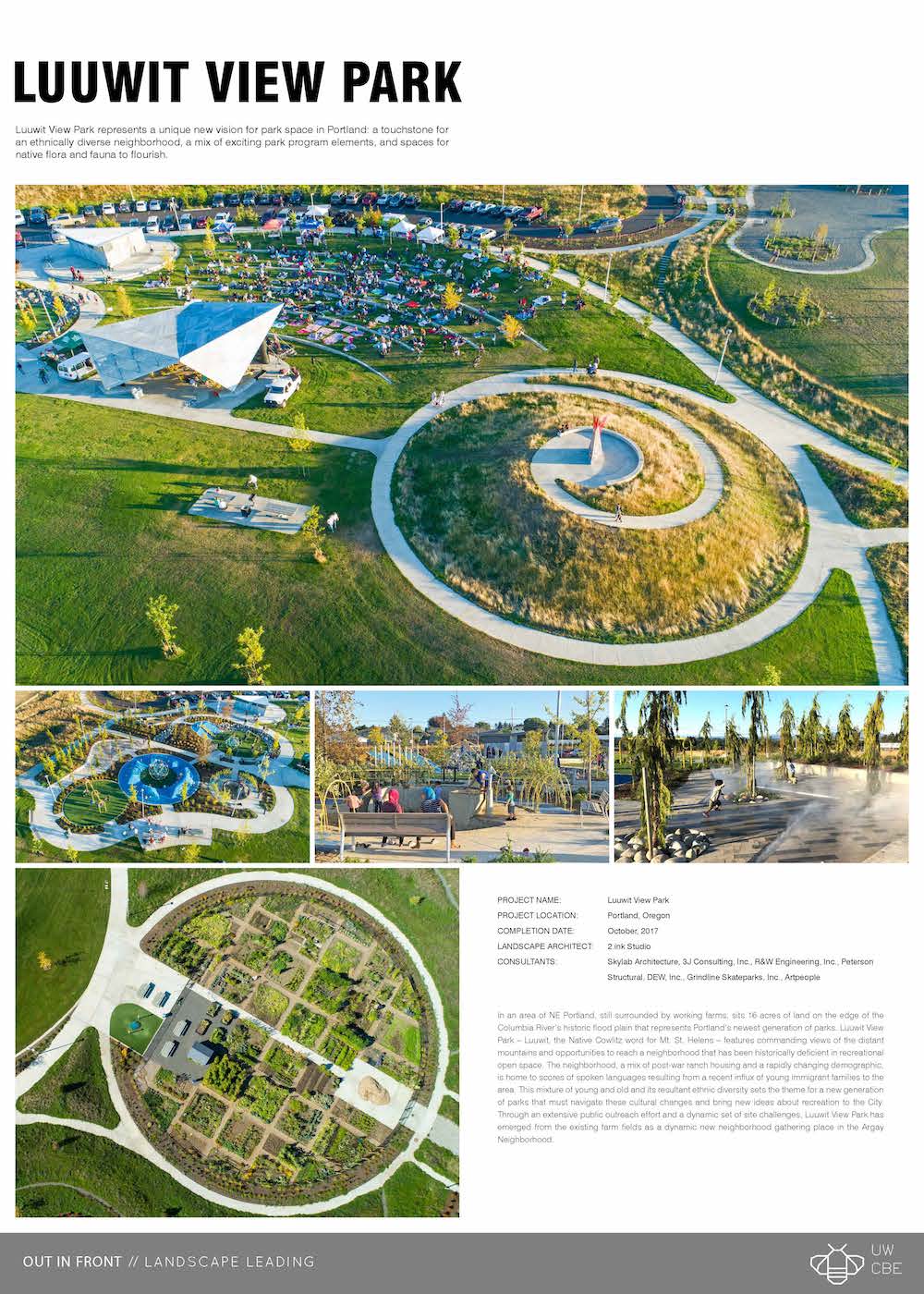
Firm: 2.Ink Studio
Project: Luuwit View Park
In an area of NE Portland, still surrounded by working farms, sits 16 acres of land on the edge of the Columbia River’s historic flood plain that represents Portland’s newest generation of parks. Luuwit View Park – Luuwit, the Native Cowlitz word for Mt. St. Helens – features commanding views of the distant mountains and opportunities to reach a neighborhood that has been historically deficient in recreational open space. The neighborhood, a mix of post-war ranch housing and a rapidly changing demographic, is home to scores of spoken languages resulting from a recent influx of young immigrant families to the area. This mixture of young and old and its resultant ethnic diversity sets the theme for a new generation of parks that must navigate these cultural changes and bring new ideas about recreation to the City. Through an extensive public outreach effort and a dynamic set of site challenges, Luuwit View Park has emerged from the existing farm fields as a dynamic new neighborhood gathering place in the Argay Neighborhood. PDF Board
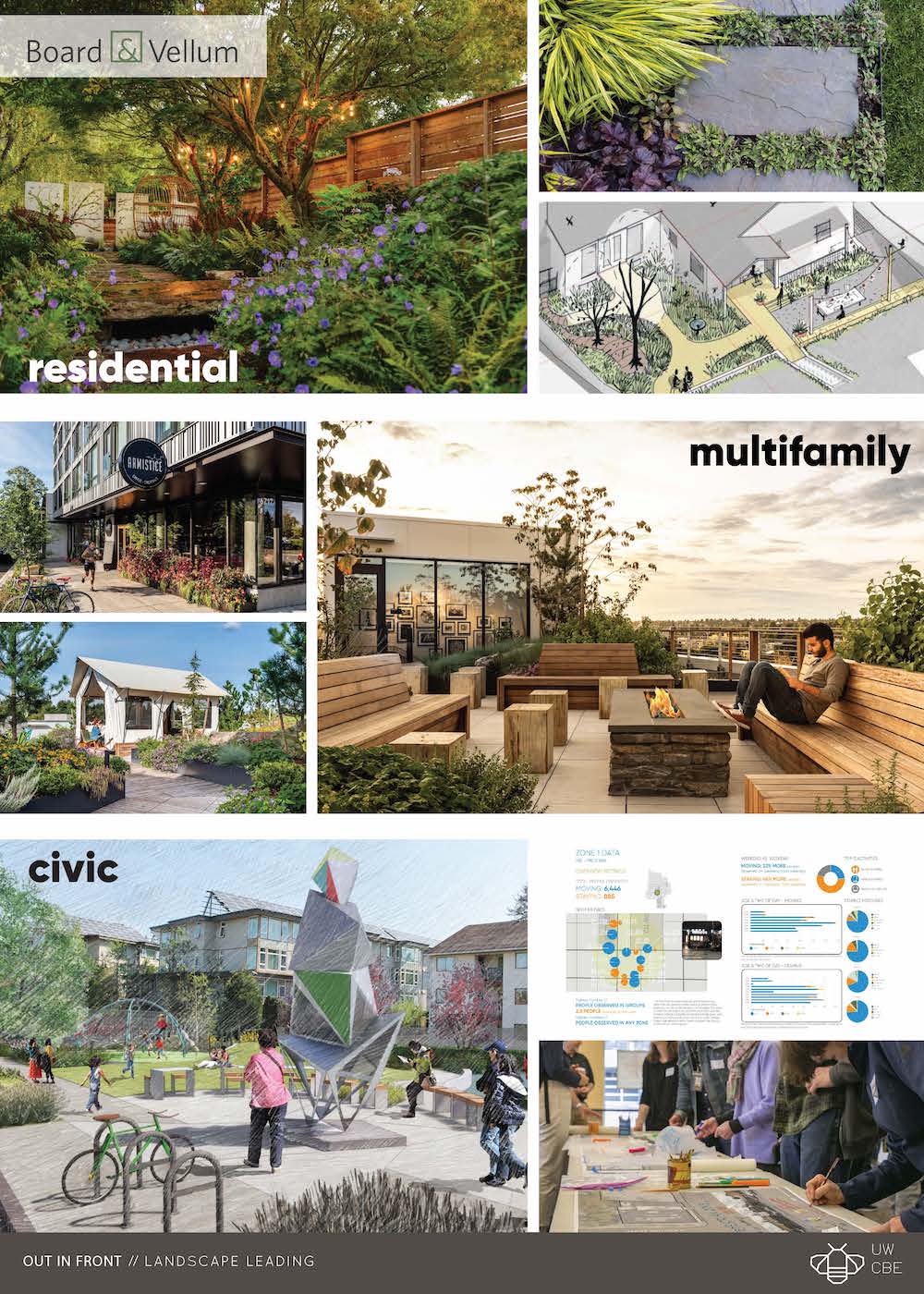
Firm: Board & Vellum
Select Projects
Based on Capitol Hill in Seattle, Board & Vellum is an integrated design firm practicing architecture, interiors, and landscape for residential, multifamily, and civic spaces. PDF Board

Firm: David Evans and Associates, Inc.
Project: Ten Trails, Black Diamond, WA
Ten Trails is a 1,200 acre new master planned community (MPC) located southeast of Seattle in the City of Black Diamond. This walkable community was based on New Urbanist principals. Eventfully, the project will include 4,800 new homes, connecting residents to schools and retail sites within a variety of open spaces and surrounded by over 800 acres of forests and wetland natural areas. The glacial outwash site soils are highly infiltrative, allowing for a variety of sustainable design strategies. Civic Park, the focal point of this new home town, features an event stage, a picnic shelter, a natural play area, sports courts and a large lawn that becomes the stage for community events. We are equally proud of the beautiful streetscapes, a variety of green court parks and trails that connect the community. Construction begins this year on the new commercial lifestyle center with highly-detailed pedestrian spaces. Community Support and Awards: Quality design and execution of the open space has won support of Black Diamond residents for the Ten Trails development, including some who were initially opposed to the new community. Ten Trails won the MPC of the Year for 2019 from the Washington New Home Council; Civic Park won a 2019 Merit Award from WASLA. PDF Board
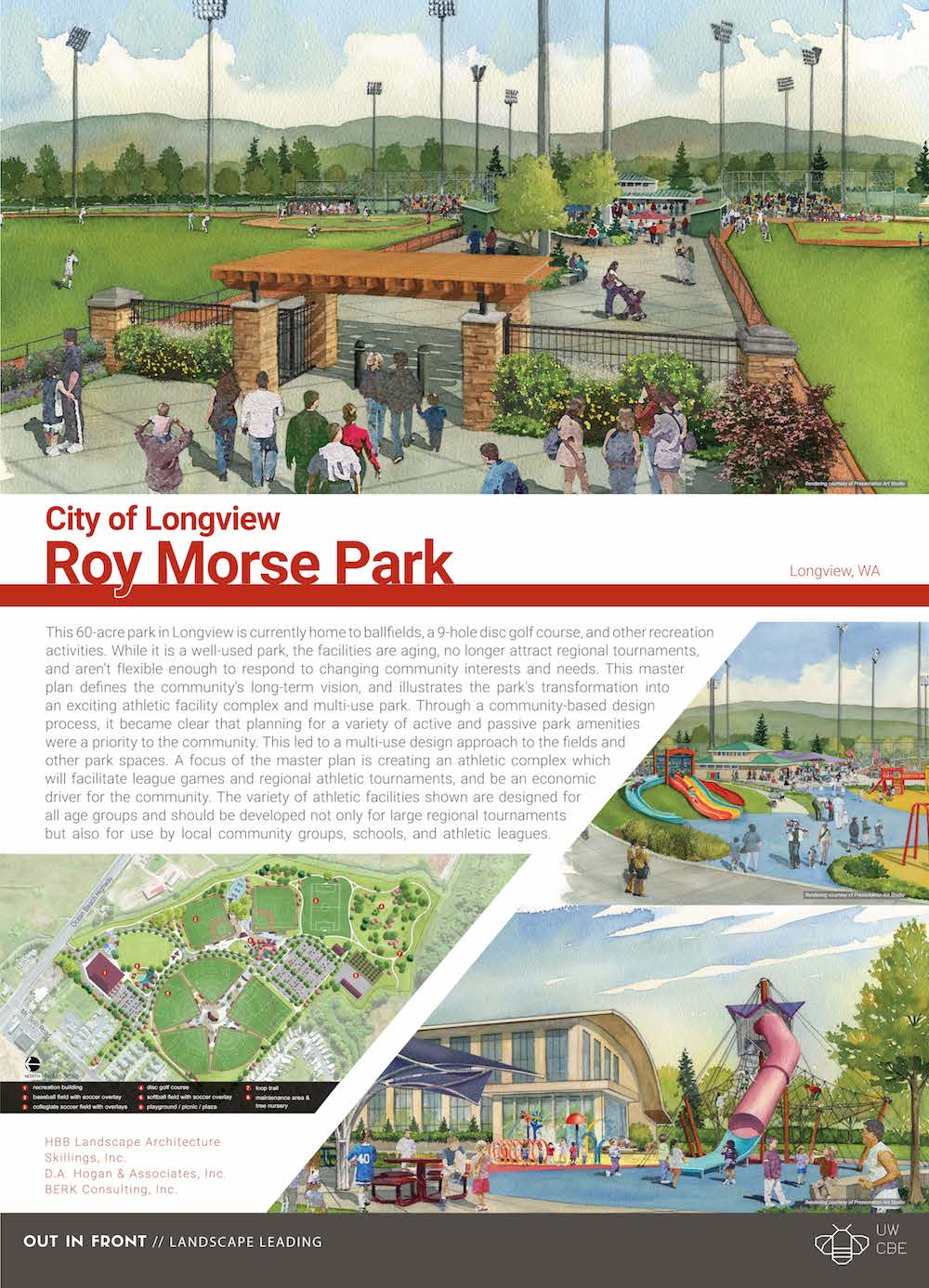
Firm: HBB Landscape Architecture
Project: Roy Morse Park, Longview, WA
This 60-acre park in Longview is currently home to ballfields, a 9-hole disc golf course, and other recreation activities. While it is a well-used park, the facilities are aging, no longer attract regional tournaments, and aren’t flexible enough to respond to changing community interests and needs. This master plan defines the community’s long-term vision, and illustrates the park’s transformation into an exciting athletic facility complex and multi-use park. Through a community-based design process, it became clear that planning for a variety of active and passive park amenities were a priority to the community. This led to a multi-use design approach to the fields and other park spaces. A focus of the master plan is creating an athletic complex which will facilitate league games and regional athletic tournaments, and be an economic driver for the community. The variety of athletic facilities shown are designed for all age groups and should be developed not only for large regional tournaments but also for use by local community groups, schools, and athletic leagues. PDF Board
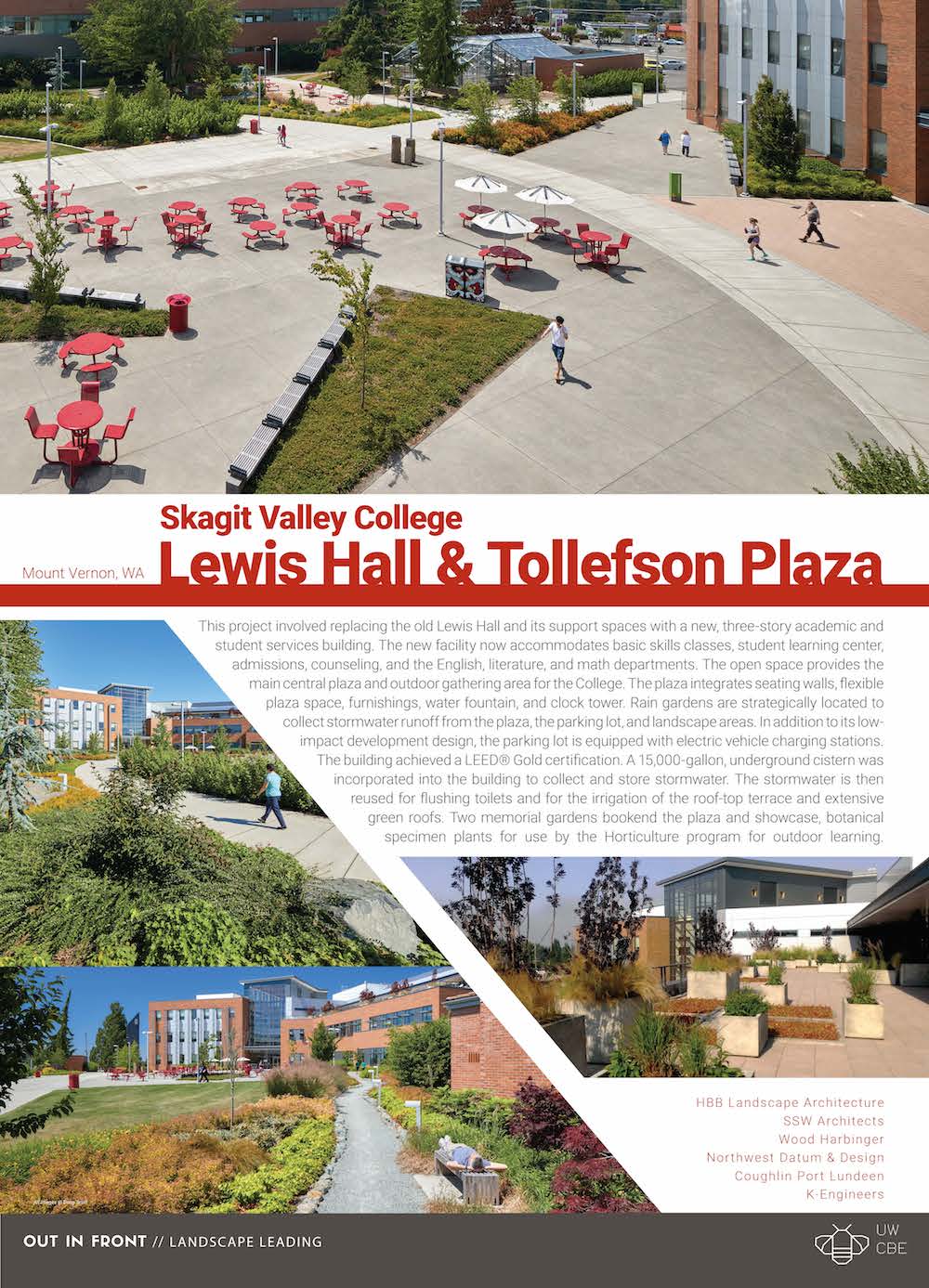
Firm: HBB Landscape Architecture
Project: Skagit Valley College, Mount Vernon, WA
This project involved replacing the old Lewis Hall and its support spaces with a new, three-story academic and student services building. The new facility now accommodates basic skills classes, student learning center, admissions, counseling, and the English, literature, and math departments. The open space provides the main central plaza and outdoor gathering area for the College. The plaza integrates seating walls, flexible plaza space, furnishings, water fountain, and clock tower. Rain gardens are strategically located to collect stormwater runoff from the plaza, the parking lot, and landscape areas. In addition to its low-impact development design, the parking lot is equipped with electric vehicle charging stations. The building achieved a LEED® Gold certification. A 15,000-gallon, underground cistern was incorporated into the building to collect and store stormwater. The stormwater is then reused for flushing toilets and for the irrigation of the roof-top terrace and extensive green roofs. Two memorial gardens bookend the plaza and showcase, botanical specimen plants for use by the Horticulture program for outdoor learning. PDF Board
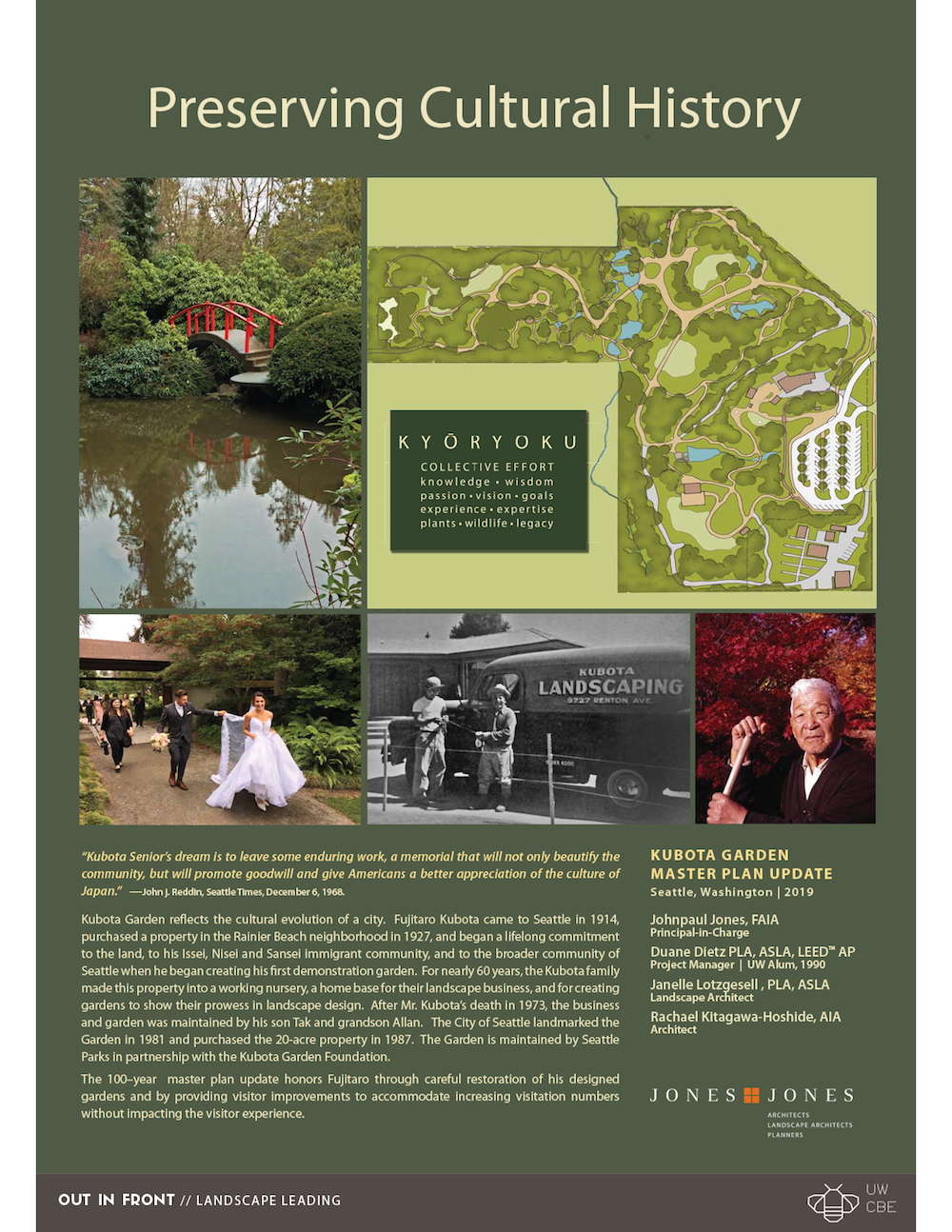
Firm: Jones & Jones
Project: Preserving Cultural History: Kubota Garden Master Plan Update
Kubota Garden reflects the cultural evolution of a city. Fujitaro Kubota came to Seattle in 1914, purchased a property in the Rainier Beach neighborhood in 1927, and began a lifelong commitment to the land, to his Issei, Nisei and Sansei immigrant community, and to the broader community of Seattle when he began creating his first demonstration garden. For nearly 60 years, the Kubota family made this property into a working nursery, a home base for their landscape business, and for creating gardens to show their prowess in landscape design. After Mr. Kubota’s death in 1973, the business and garden was maintained by his son Tak and grandson Allan. The City of Seattle landmarked the Garden in 1981 and purchased the 20-acre property in 1987. The Garden is maintained by Seattle Parks in partnership with the Kubota Garden Foundation.
The 100-year master plan update honors Fujitaro through careful restoration of his designed gardens and by providing visitor improvements to accommodate increasing visitation numbers without impacting the visitor experience. PDF Board
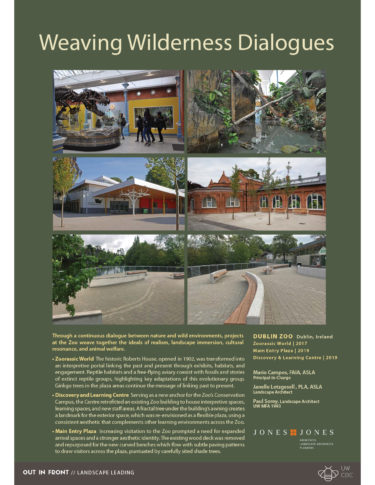
Firm: Jones & Jones
Project: Weaving Wilderness Dialogues: Dublin Zoo, Dublin, Ireland
Through a continuous dialogue between nature and wild environments, projects at the Zoo weave together the ideals of realism, landscape immersion, cultural resonance, and animal welfare. PDF Board
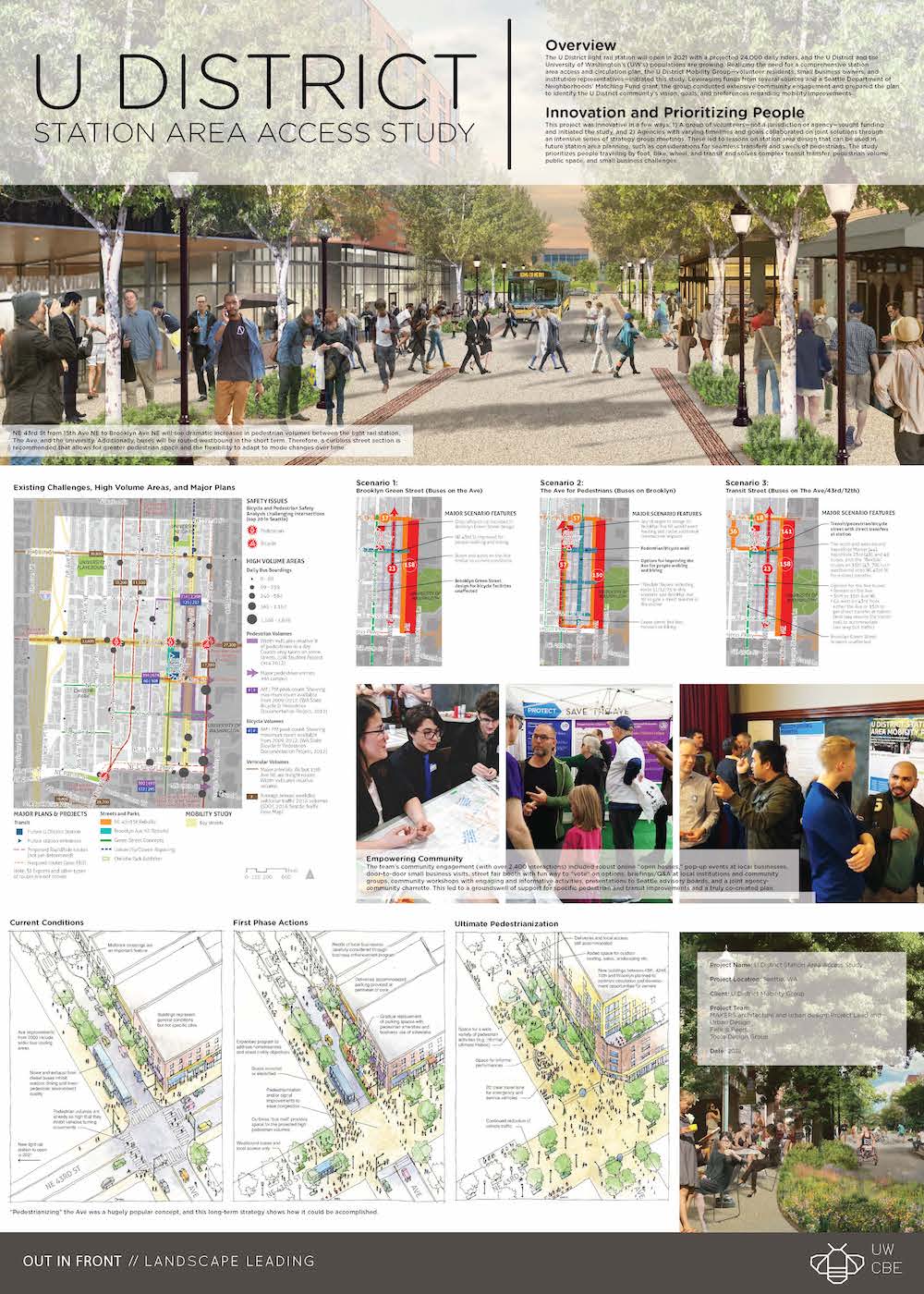
Firm: MAKERS architecture and urban design
Project: U District Station Area Access Study
The U District light rail station will open in 2021 with a projected 24,000 daily riders, and the U District and the University of Washington’s (UW’s) populations are growing. Realizing the need for a comprehensive station area access and circulation plan, the U District Mobility Group—volunteer residents, small business owners, and institution representatives—initiated this study. Leveraging funds from several sources and a Seattle Department of Neighborhoods’ Matching Fund grant, the group conducted extensive community engagement and prepared the plan to identify the U District community’s vision, goals, and preferences regarding mobility improvements. PDF Board
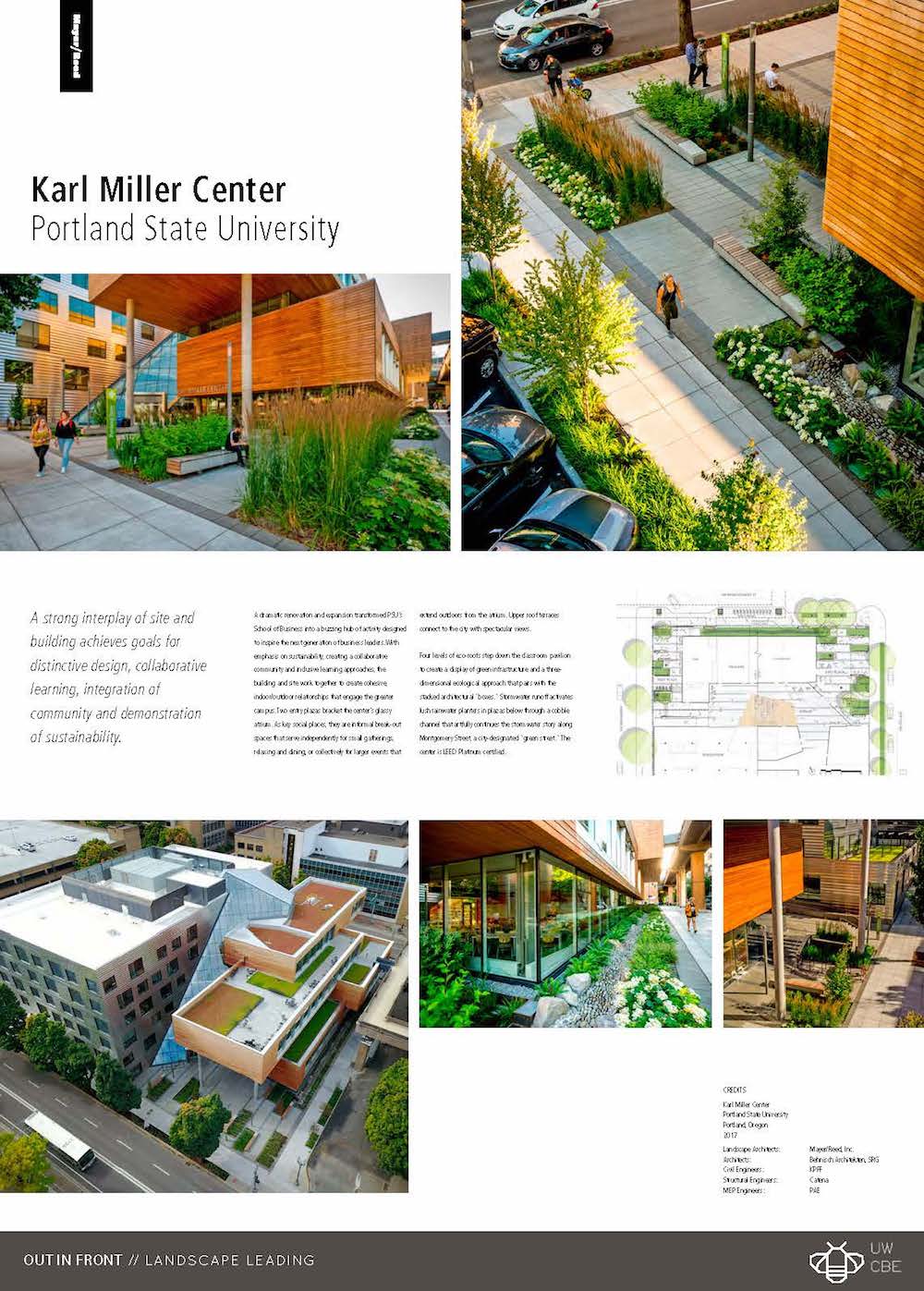
Firm: Mayer/Reed Inc.
Project: Karl Miller Center, Portland State University
A dramatic renovation and expansion transformed PSU’s School of Business into a buzzing hub of activity designed to inspire the next generation of business leaders. With emphasis on sustainability, creating a collaborative community and inclusive learning approaches, the building and site work together to create cohesive, indoor/outdoor relationships that engage the greater campus. Two entry plazas bracket the center’s glassy atrium. As key social places, they are informal break-out spaces that serve independently for small gatherings, relaxing and dining, or collectively for larger events that extend outdoors from the atrium. Upper roof terraces connect to the city with spectacular views. Four levels of eco-roofs step down the classroom pavilion to create a display of green infrastructure and a three dimensional ecological approach that pairs with the stacked architectural “boxes.” Stormwater runoff activates lush rainwater planters in plazas below through a cobble channel that artfully continues the stormwater story along Montgomery Street, a city-designated “green street.” The center is LEED Platinum certified. PDF Board

Firm: Mayer/Reed Inc.
Project: Kinetic DeLight at the Portland Winter Light Festival
Kinetic DeLight is a temporary, interactive art piece designed for the 2019 Portland Winter Light Festival and making a repeat appearance for the 2020 festival. The annual, free event brightens the dark season with city-wide displays of jury-selected illuminated creations submitted by artists and designers. Eager to push our creativity while providing a community service, a team of Mayer/Reed landscape architects and designers created the pro-bono feature in early 2019. The 40’ long installation is powered by people – no electricity required. Seven hundred motion-activated LED skateboard wheels light up with the spin of a hand. Kinetic DeLight offers interactions at multiple heights and appeals to people of different backgrounds, ages and ability, including those in strollers, wheelchairs, and with vision impairment. Its sturdy, custom steel frame is adapted to the slope of the event site.
Kinetic DeLight’s joyous 3-night festival run sparked enthusiastic engagement and drew out the child in everyone! Installed beneath the Tilikum Crossing bridge, the piece was a true delight, reflecting the energy of all who interacted with it. It glowed with streaks of light like a comet, as visitors exuberantly spun celestial patterns. As landscape architects, our projects are often complex, with long timelines to completion and expectations of permanence. As a temporary feature, Kinetic DeLight was an opportunity to expand our thinking and explore materials and fabrication. Challenges included developing a concept that would have big impact in a large space while utilizing a “resourceful” budget. Other considerations included balancing the nature of a temporary installation with safety and durability; fabrication sequencing; installation logistics; and testing the capabilities of skateboard wheels for use in unorthodox ways.

Firm: Mithun
Project: Expanding the Narrative of Black History in Seattle’s Central District
Celebrating Neighborhood Culture: Located on the site of the former Liberty Bank, the first bank west of the Mississippi River dedicated to serving the African American community, this project honors a rich history and cultural significance. Community recommendations were essential to the project design, which incorporates salvaged elements from the original bank, exterior colors and patterns inspired by Afrocentric design, and work by a team of local, black artists curated by Al Doggett Studios.
Affordable for Families: The project provides an attractive and affordable home for families earning between 30 and 60 percent of the area median income, providing a buffer for local families at risk of displacement due to rising rents. To encourage community connections, the design features a welcoming entry courtyard flanked by lounge and workshop spaces, as well as a rooftop terrace with entertaining and children’s play areas.
Advancing Healthy Living: A HomeFree demonstration project, Liberty Bank Building features materials that provide a healthier indoor environment for residents. Corridors are filled with daylight, and amenities like bike storage support healthy lifestyles.
Designing with Equity Front and Center: Liberty Bank Building was designed as an intentional response to the redlining, disinvestment and gentrification of the Central District community. Mithun worked with organizations such as Capitol Hill Housing and Africatown to execute the project in a way that would stabilize the community, protect local businesses and secure African- American ownership of the residential and commercial space in the building. In an effort to support local wealth-building opportunities, the team designed the commercial spaces to prioritize affordability for small, women and minority-owned businesses—achieving 100% occupancy of African-American-owned businesses, including neighborhood staples such as That Brown Girl Cooks and Earl’s Barbershop.

Firm: Mithun
Project: Where Land and Water Mix, Louisiana Children’s Museum
Deepening Connections: The Louisiana Children’s Museum decided to relocate to City Park after Hurricane Katrina in 2005 in order to deepen connections with local families, partners and with the natural world. The site has over eight acres of sensory gardens including a floating classroom, bird blinds and an edible garden surrounded by a hedge of Meyer lemons. The building includes 56,000 square feet of exhibit space, cafe, gathering spaces and administrative offices.
Adaptation and Mitigation: Physical adaptation strategies are necessary to address both short and long term shocks and stressors. The museum site and planting design adapts to changing water levels. The new shoreline habitat and natural drainage system filters over 1.7 million gallons of rainwater annually. In the long term mitigation design, the building uses less energy and less water than a typical similar building it is on target to receive LEED Gold certification.
Design for Resilience: The museum’s vision was to holistically support children and families and build a more resilient region through joyous connections with the water and land systems that are integral to the local culture, economy and a sustained environment. Literacy partners, environmental education partners and child development organizations joined to provide holistic services at this new model for a children’s museum. Growing social resilience is key since it is the number one indicator of a community’s ability to adapt in the face of change.
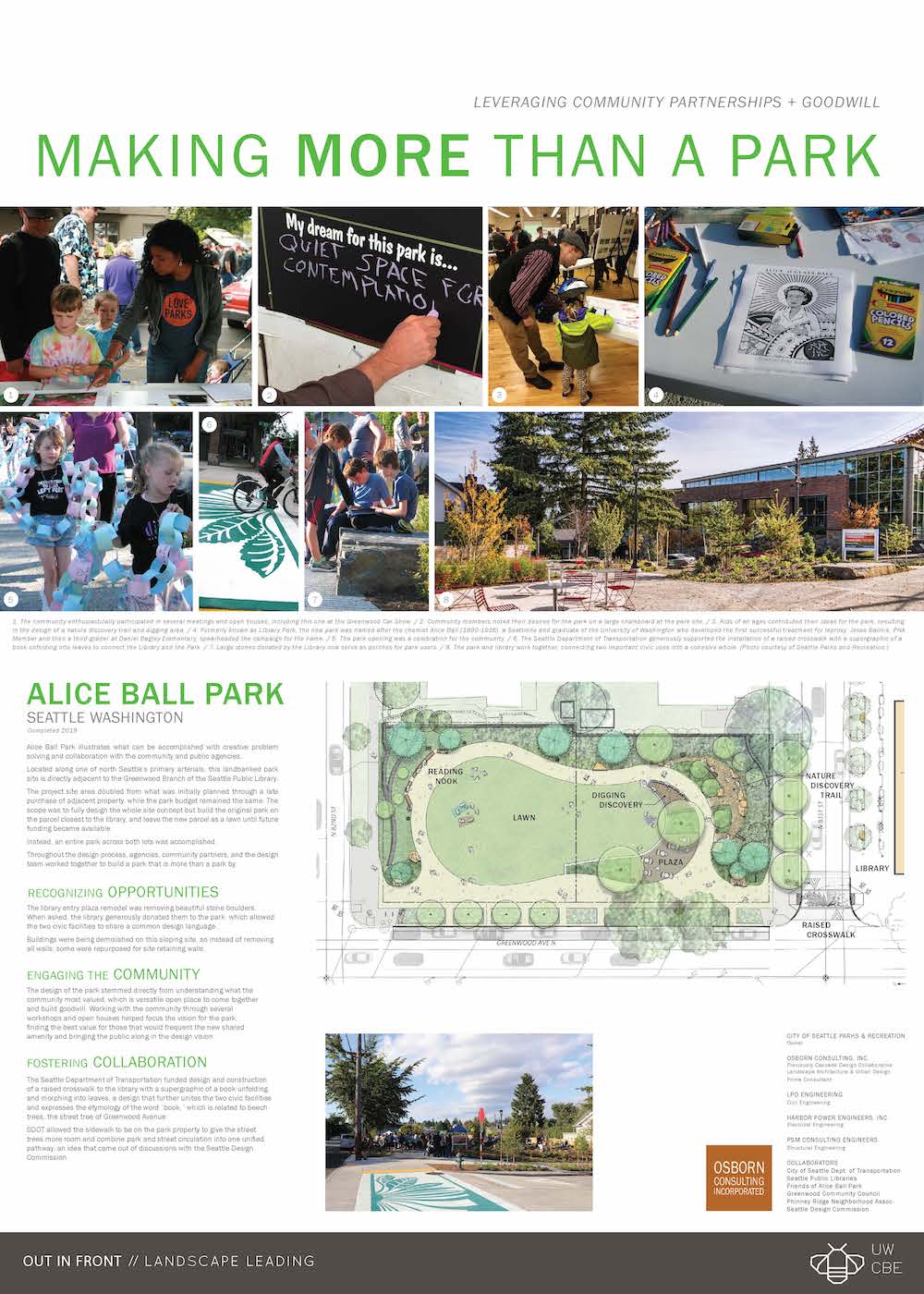
Firm: Osborn Consulting
Project: Alice Ball Park, Seattle WA
Alice Ball Park illustrates what can be accomplished with creative problem solving and collaboration with the community and public agencies. Located along one of north Seattle’s primary arterials, this landbanked park site is directly adjacent to the Greenwood Branch of the Seattle Public Library. The project site area doubled from what was initially planned through a late purchase of adjacent property, while the park budget remained the same. The scope was to fully design the whole site concept but build the original park on the parcel closest to the library, and leave the new parcel as a lawn until future funding became available.
Instead, an entire park across both lots was accomplished. Throughout the design process, agencies, community partners, and the design team worked together to build a park that is more than a park by: Recognizing Opportunities, Engaging the Community, and Fostering Collaboration.
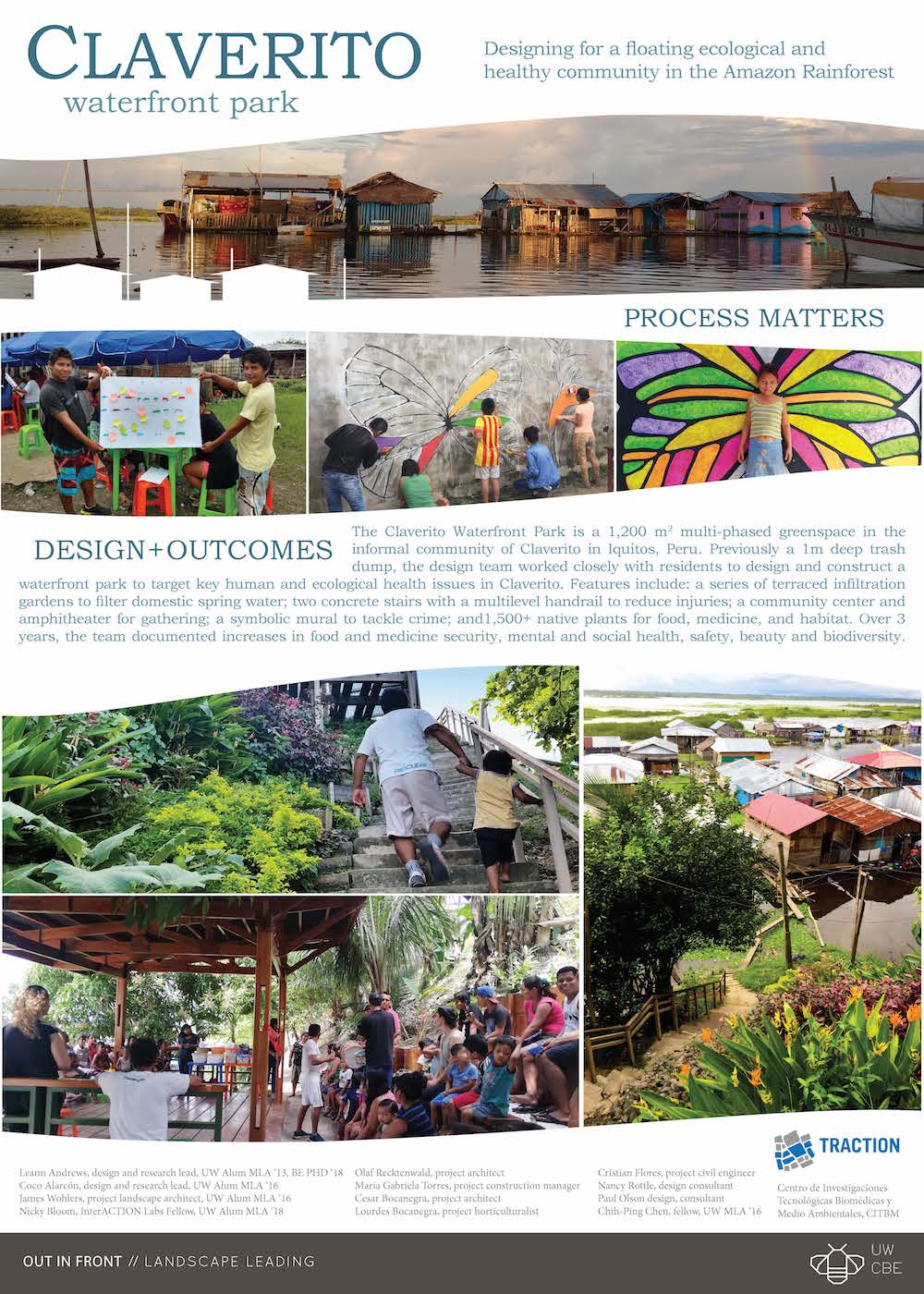
Firm: Traction
Project: Claverito Waterfront Park
The Claverito Waterfront Park is a 1,200 m2 multi-phased greenspace in the informal community of Claverito in Iquitos, Peru. Previously a 1m deep trash dump, the design team worked closely with residents to design and construct a waterfront park to target key human and ecological health issues in Claverito. Features include: a series of terraced infiltration gardens to filter domestic spring water; two concrete stairs with a multilevel handrail to reduce injuries; a community center and amphitheater for gathering; a symbolic mural to tackle crime; and1,500+ native plants for food, medicine, and habitat. Over 3 years, the team documented increases in food and medicine security, mental and social health, safety, beauty and biodiversity.