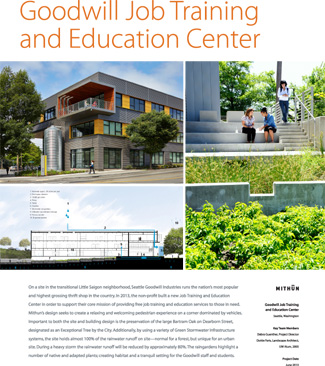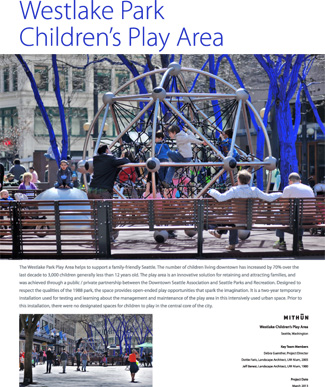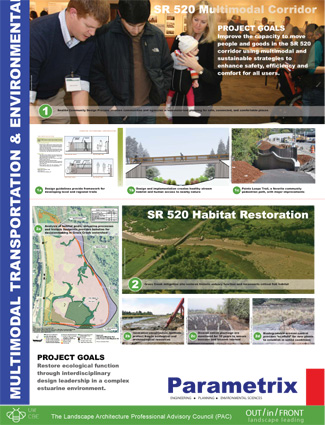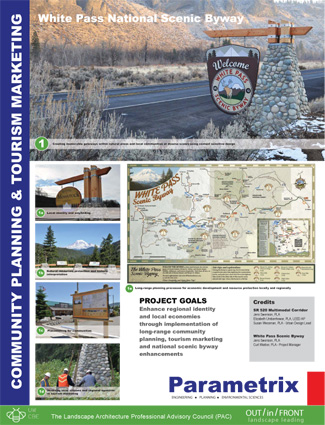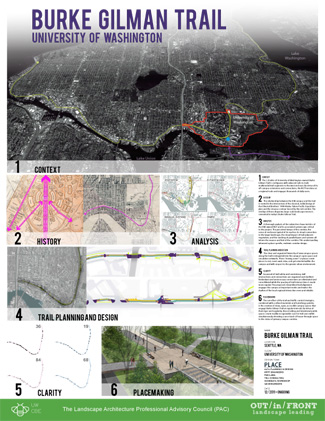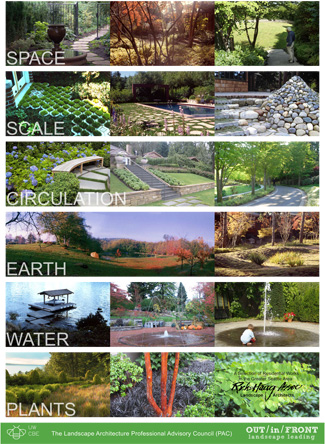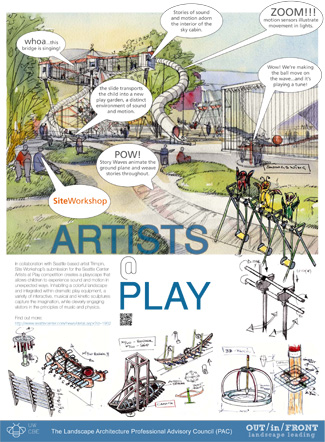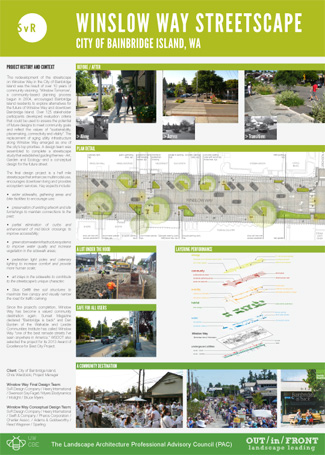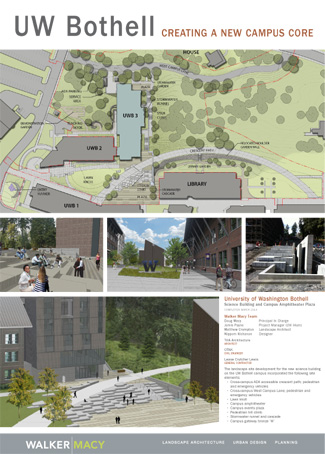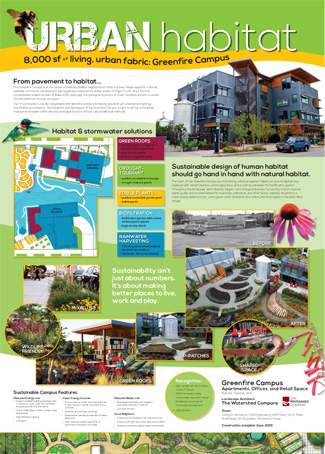Landscape architects are keenly aware of the restorative qualities, whether behavioral, ecological, or societal, that are inherent in the design and functioning of our built environments.
We see the outcomes of human actions on the earth’s ability to respond to significant natural events, and raise awareness about the ecological benefits in protecting natural systems that mitigate the impact of these events.
Landscape architects are ideally positioned to lead the charge and promote the health of our built environments, while at the same time creating inspirational places that link us to our past and our future; reinforcing community connections and neighborhoods through civic engagement; providing opportunities for active and passive play; and educating us about our surroundings.
We are constantly developing new methodologies for incorporating these principles into every aspect of planning and design through a wide range of project types including: parks, civic and academic campuses, housing developments, urban infrastructure, master planning, and environmental restoration.
The projects highlighted in this exhibit illustrate the significant contribution landscape architects have made to improve our built environment and move us toward a more sustainable future.
The third annual exhibition and fundraiser event launched on November 4th 2013 in Gould Court. Our exhibition featured 33 projects from 24 firms/non-profits. Over a hundred design professionals, students, faculty, and alumni gathered to view the inspiring breadth of work on display.
Title: Melrose Promenade: Freeway Frontage | Vibrant Community Promenade
Project: Melrose Promenade, Seattle, WA
Firm: Berger Partnership
Summary: The Melrose Promenade project is a community-driven effort that aims to transform Melrose Avenue, Melrose Avenue East, and nearby public open spaces from an underutilized freeway frontage road into a vibrant and visually stunning promenade.
Title: Integrating the Latest Technology Inside and Out
Project: Tacoma, WA
Firm: Bruce Dees & Associates
Summary: The design of Baker Middle School provides a sustainable, maintainable, and technologically forward educational environment. Working closely with a 22-person broad-based planning committee, the design team facilitated the development of a list of primary guiding principles that informed the school and landscape design. The development of personalized learning environments was at the top of Baker’s design ethos. Sustainability was another guiding value, and Baker’s design and construction were infused with green elements.
Title: Meeting Educational and Recreational Needs through Active and Passive Uses
Project: SERA Campus Master Plan, Tacoma, WA
Firm: Bruce Dees & Associates
Summary: The South End Recreational Area (SERA) campus is intended to serve educational and recreational needs, both active and passive, of the South Tacoma community. The site is also anticipated to be a popular destination for the region due to the type, scale and quality of facilities envisioned.
Title: The Martin | Urban Living
Project: Fifth Ave Seattle, WA
Firm: Brumbaugh & Associates
Summary: Living in an apartment is no low-budget affair in Seattle. On the edge of the country’s trendiest neighborhood, The Martin is located at Fifth and Lenora near the Denny Triangle, and it will also be one block away from Amazon.com’s future headquarters.
The streetscape sits below Seattle 1960’s monorail system. As a consequence dark and ‘strange’ places seem to limit leisure beneath. This iconic shade structure does however provide a former context to the 1960’s architecture that came with Seattle’s World Fair and adds a narrative for future Architecture. The new streetscape has a mix of plants that are resilient to harsh weather, walkers, and dogs. The basalt columns used in the planters were an essential part of controlling dog resting. This feature also complements the dog relief terrace and washing room found inside the building.
Title: Community inspired Infrastructure
Project: North Bend, WA
Firm: Core Design
Summary: Efficient and aesthetic handling of stromwater can be a challenge, especially on a large scale. The neighborhood of Cedar Falls, nestled at the foot of Mount Si in North Bend, Washington seamlessly combines both of these qualities. Careful integration of green infrastructure into the landscape foster a sense of community. 100% of the stromwater runoff from the 35 acre neighborhood is collected, treated and infiltrated onsite through a network of rain gardens, bioswales and dry wells. In many areas the stormwater infrastructure is integrated into the streetscape, recreational open spaces and yards. The dual function of these spaces provides opportunities for the enjoyment of nature, gathering, recreation and play.
Title: Minto-Brown Island Park Floodplain Restoration
Project: Salem, OR
Firm: ESA
Summary: ESA VA provided restoration design, hydraulic modeling, public involvement, National Environmental Policy Act documentation, bidding services, and construction observation services for this 166 acre Natural Resources Conservation Service floodplain habitat restoration project at Minto-Brown Island Park on the Willamette river in Salem, Oregon. This was an American Recovery and Reinvestment Act project with an aggressive design and NEPA schedule and important stakeholder communications related to converting the land from agricultural use. The park is designated by the state as a propriety area for habitat protection and restoration opportunities.
Title: Snoqualmie Falls Park
Project: Snoqualmie, WA
Firm: Ficher-Bouma Partnership
Summary: Snoqualmie Falls Park is part of a larger hydroelectric generation facility owned and operated by Puget Sound Energy. Implementation of improvements to all park areas will be completed by the end of 2013. The park recently opened to the public and includes the new Lower Park area, a renovated trail, and a new historic museum district, and new viewpoints.
Title: Trinsic West Seattle
Project: West Seattle, WA
Firm: GGLO
Summary: Trinsic West Seattle will expand boundaries within the public realm to create pedestrian spaces, connecting transit and destinations. Streetscapes are defined on 3 sides of the building, incorporating a RapidRide transit stop, and 2 pedestrian hill climb connections. A mid-block plaza transects the building at ground level and responds to the RapidRide stop, creating a convivial place to wait or to be dropped off by transit. It’s an amenity for residents, transit riders, retail patrons, as well as pedestrians.
Title: Community Spaces & Public Places
Project: Urban green spaces in Seattle
Firm: Hewitt
Summary: As the City grows, much of our open space is hidden from public view in private rooftop gardens, plazas and courtyards located within residential buildings. Amenity spaces are growing in popularity and necessity as an extension of resident’s rentable space. As units are becoming increasingly smaller, outdoor gathering spaces help foster a sense of community for tenants of these buildings.
Green streets and woonerfs offer opportunities to reshape the public right-of-way into a community resource at the same time creating safe, active and accessible environments for pedestrians and bikes. As the city continues to grow and densify its urban centers and villages, the need for open space will continue to grow. Woonerfs are one model for complete streets, giving pedestrians and bikes priority over cars. These projects are a demonstration of what is possible.
Title: Reshaping Chelan’s Waterfront
Project: Chelan, WA
Firm: JA Brennan Associates
Summary: Don Morse Park’s sandy swimming beach eroded due to the placement of a bulkhead. This impacted park popularity and left a dangerous five foot drop from the upland park to the beach. The city hired landscape architects to develop a design that could withstand the windy, high-wave environment. As the beach serves primarily as a swimming beach, new materials needed to meet comfort levels for users and look natural.
Title: Guest Experience Plan
Project: Seattle, WA
Firm: Johnson + Southerland
Summary: Johnson+Southerland just completed helping the Woodland Park Zoo develop a Guest Experience Plan. The GEP is a practical and philosophical tool to expand WPZ’s ability to engage guests with its mission (above), core values and perspective as a conservation leader. It is also a framework for future projects and initiatives relating to guest experience.
Title: The Next 25 Years; City Within A Park
Project: Bloedel Reserve Master Plan; Chattanooga Riverfront Projects
Firm: Jones & Jones
Summary: The plan will serve as a platform to provide an inspiring experience of nature while enhancing amenities for an increased number of guests. Solutions for the entry experience, parking, and circulation; infrastructure and facilities: gardens, landscapes, and trails; and visitor and staff support facilities were determined. Most importantly the Plan will continue Prentice Bloedel’s mission to provide visitors with “refreshment and tranquility in the presence of natural beauty.”
The riverfront corridor will consiste of multi-use paths, interpretive sites, river overlooks and small parks. The corridor plan includes connections to a 100-acre woodland preserve, through a network of complete “green” streets, multi-use paths, and greenbelt areas.
Title: Question Everything!
Project: Federal Way, WA
Firm: Karen Kiest | Landscape Architects
Summary: When faced with the need to rebuild schools, The Federal Way Public Schools wanted to find savings wherever it could. According to Rod Leland, director of facilities for Federal Way Public Schools, “We had to sort out what was most important. We created a process to question everything.”
Teachers, school officials and the DLR Group team came up with an ‘archetype’ for designing schools by looking closely at what spaces are really needed. There is a conceptual kit of parts that do not match a traditional design program for schools. According to Noah Greenberg, DLR Group, “Education takes place outside just the classroom. The learning environment is the whole site and so children need to be stimulated everywhere they go.”
Title: (NPK)house
Project: Sites in Snohomish County, Washington
Firm: LANDO AND ASSOCIATES landscape architecture
Summary: The goal of [NPK]house is to achieve an extended 3-season harvest with in-ground plantings that meet the Living Building Challenge.
The green house is a unique culmination of proven technologies (solar, compost and heating) and ‘natural building’ greenhouse designs developed over the past 30 years from Rutgers University, The New Alchemy and rural China. The integrated systems have been advanced with the use of modern equipment, facilities engineering and cutting-edge production methods.
Title: Goodwill Job Training and Education Center
Project: Seattle, WA
Firm: Mithun
Summary: On a site in the transitional Little Saigon neighborhoods, Seattle Goodwill Industries runs the nation’s most popular and highest grossing thrift shop in the country. In 2012, the non-profit built a new Job Training and Education Center in order to support their core mission of providing free job training and education services to those in need. Mithun’s design seeks to create a relaxing and welcoming pedestrian experience on a corner dominated by vehicles. Important to both the site and building design is the preservation of the large Bartram Oak on Dearborn Street, designated as an Exceptional Tree by the City. Additionally, by using a variety of Green Stormwater Infrastructure systems, the site holds almost 100% of the rainwater runoff on site-normal for a forest, but unique for an urban site. During a heavy storm the rainwater runoff will be reduced by approximately 80%. The raingardens highlight a number of native and adapted plants; creating habitat and a tranquil setting for the Goodwill staff and students.
Title: Westlake Children’s Play Area
Project: Seattle, WA
Firm: Mithun
Summary: The Westlake Park Play Area helps to support a family-friendly Seattle. The number of children living downtown has increased by 70% over the last decade to 3,000 children generally less than 12 years old. The play area is an innovative solution for retaining and attracting families and was achieved through a public/private partnership between the Downtown Seattle association and Seattle Parks and Recreation. Designed to respect the qualities of the 1988 park, the space provides open-ended play opportunities that spark the imagination. It is a two-year temporary installation used for testing and learning about the management and maintenance of the play area in this intensively used urban space. Prior to this installation, there were no designated spaces for children to play in the central core of the city.
Title: Burke Gilman Trail
Project: University of Washington Seattle, WA
Firm: PLACE with ALTA Design and Planning
Summary: The clear and organized hierarchy of new campus spaces along the trail is integrated into the campus’s open space and circulation networks. These “mixing zones” or plazas create places to rest, meet, wait, relax, and get oriented within the campus and with respect to the greater urban environment.
Title: Artists @ Play
Project: Seattle Center Artists at Play competition
Firm: Site Workshop
Summary: In collaboration with Seattle-based artist Trimpin, Site Workshop’s submission creates a playscape that allows children to experience sound and motion in unexpected ways. Inhabiting a colorful landscape and integrated within dramatic play equipment, a variety of interactive, musical and kinetic sculptures capture the imagination, while cleverly engaging visitors in the principles of music and physics.
Find out more: http://www.seattlecenter.com/news/detail.aspx?id=1932
Title: Winslow Way Streetscape
Project: Bainbridge Island, WA
Firm: SvR Design Company
Summary: The redevelopment of the streetscape on Winslow Way in the City of Bainbridge Island was the result of over 10 years of community visioning. ‘Winslow Tomorrow’, a community-based planning process begun in 2004, encouraged Bainbridge Island residents to explore alternatives for the future of Winslow Way and downtown Bainbridge Island. Over 125 stakeholder participants developed evaluation criteria that could be used to assess the potential of future designs to meet community goals and reflect the values of “sustainability, placemaking, connectivity and vitality”. The replacement of aging utility infrastructure along Winslow Way emerged as one of the city’s top priorities. A design team was assembled to complete a streetscape study that established guiding themes–Art, Garden and Ecology–and a conceptual design for the future street.
Title: UW Bothell | Creating a new campus core
Project: Bothell, WA
Firm: Walker | Macy
Summary: The landscape site development for the new science building on the UW Bothell campus incorporated the following site elements: Cross-campus ADA accessible crescent path; pedestrian and emergency vehicles, Cross-campus West Campus Lane; pedestrian and emergency vehicles, Lawn knoll, Campus amphitheater, Campus events plaza, Pedestrian hill climb, Stormwater runnel and cascade, and Campus gateway bronze ‘W’.
Title: Willamette Falls Legacy Project
Project: Oregon City, OR
Firm: Walker | Macy
Summary: For the first time in 150 years, Oregonians have the opportunity to rediscover a cultural and scenic treasure: Willamette Falls. This vision plan has the goal of transforming a 23-acre industrial site nestled along the Falls in historic Oregon City. This former paper mill will someday serve as an economic engine, a waterfront destination, a unique habitat and a window into Oregon’s past.
Title: Urban Habitat: 8,000sq of living, urban fabric
Project: Ballard Seattle, WA
Firm: Watershed Co.
Summary: The Greenfire Campus is at the center of Seattle’s Ballard neighborhood. While this lively village supports a vibrant, walkable community, development has negatively impacted the water quality of Puget Sound. Since the first homesteader staked his claim in Ballard 160 years ago, the ecological functions of a lush, forested, stream-covered hill have been lost through the years.
Use of stormwater tools like raingardens and detention ponds is limited by glacial till soil, underground springs, and shallow groundwater. The designers and developers of the Greenfire Campus sought to do the unthinkable: manage stormwater while restoring ecological function without using traditional methods.

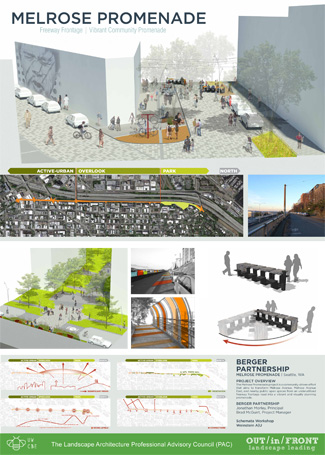
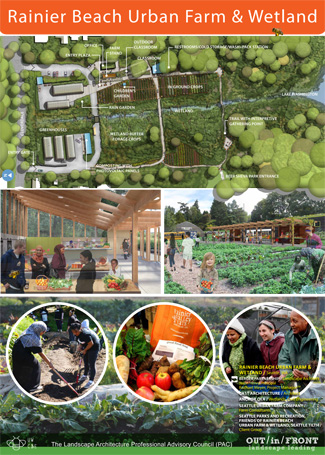
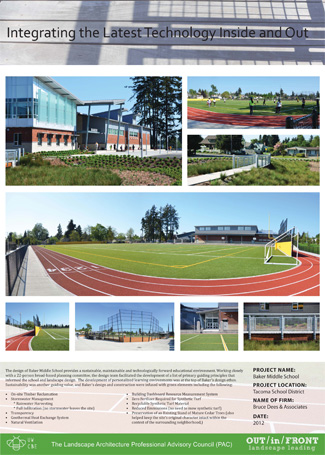
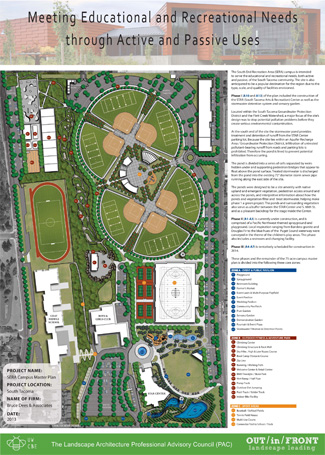


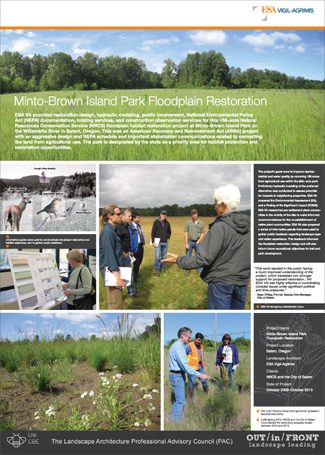
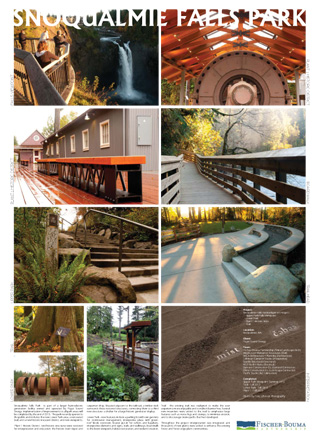
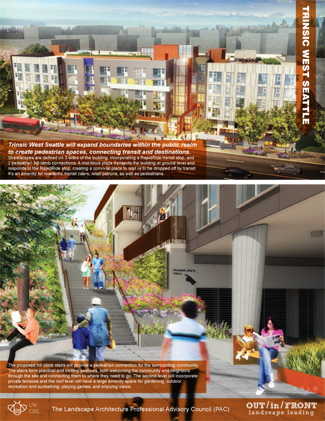
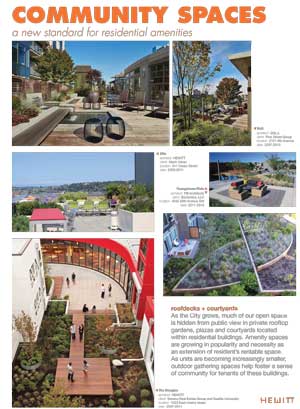
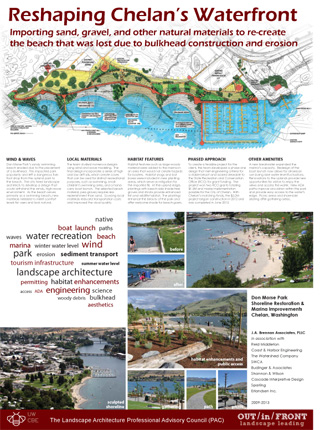
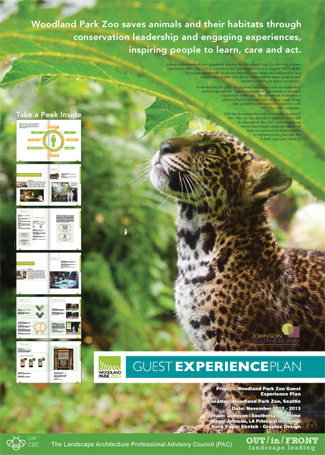
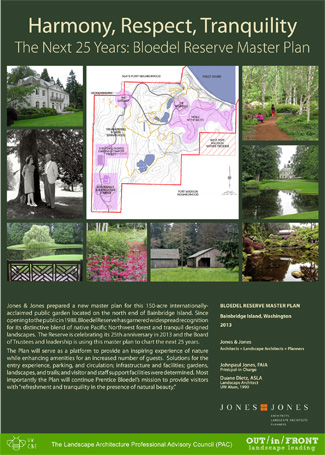
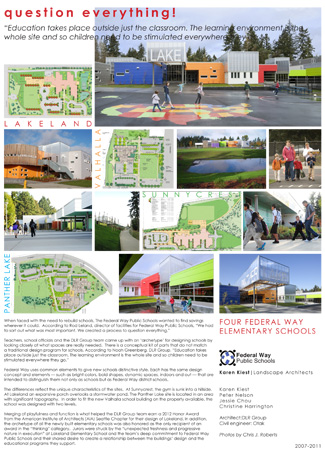
![Lando [NPK]house](https://larch.be.uw.edu/wp-content/uploads/sites/88/2014/04/Lando_NPKhouse_8-e1397063698118.jpg)
