For this edition of Alumni Spotlight we had the opportunity to speak with Kara Weaver, a landscape architect at Gustafson Guthrie Nichol (GGN) and a 2005 graduate of the BLA program.
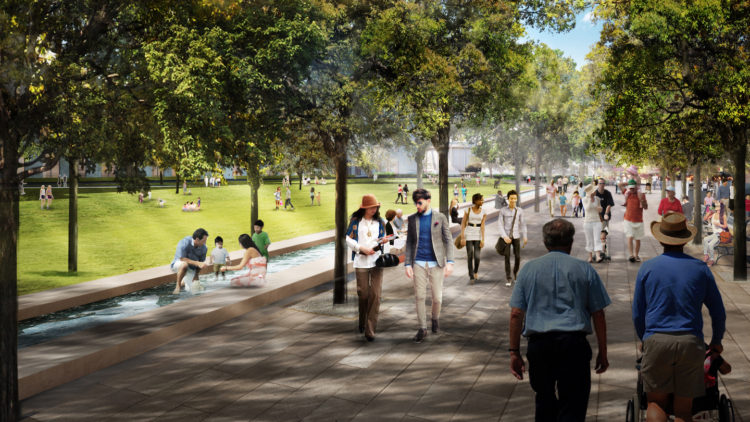
UW/LA: Could you describe your current position and what a typical day looks like for you?
K: Right now I am the Project Manager for the Civic Park at Hemisfair in San Antonio, Texas. It’s sort of San Antonio’s counterpart to the Seattle Center, which was built for the 1962 World’s Fair. HemisFair ’68 was sited in downtown by the San Antonio River Walk. It was in a residential neighborhood that had a smaller, finer grain; and while not completely razed, it was dramatically changed to make a large fairgrounds with a controlled perimeter. Our clients are the City of San Antonio and the Hemisfair Park Area Redevelopment Corporation (HPARC), a local government organization that was formed in 2009 with the mission of revitalizing and stewarding this space as a public park. The intent is to break down the monolithic form of the park and make direct connections back into the city to draw people – not just tourists, but the residents of San Antonio – into the park. It’s a great client collaboration with an excellent vision of what it means to be a public space in the middle of a city.
In my position as an Associate at GGN, often in the role of Project Manager, much of what I do is keep the lines of communication open so that the client and design team are able to deliver the best project possible. On the Hemisfair project, GGN is the prime consultant, so we’re responsible for driving the vision and sustaining the quality of the design and documentation. In my role, I facilitate the coordination between the large team of engineering and specialty consultants. Even when we’re not prime, as the landscape architect firm, we know what’s going on with the building architects, civil engineers, and other disciplines because we approach the project and site holistically.
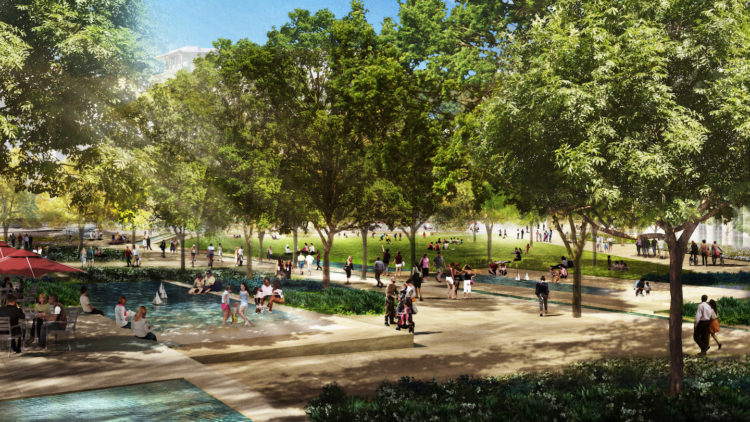
UW/LA: I imagine coordinating with that many collaborators can get kind of complicated. Can you speak to your system for empathizing with everyone and weaving through all of those intentions and methods?
K: It is really complicated, and I think the biggest thing is just keeping lines of communication open and being methodical about recording decisions and scheduling project objectives. We also try to ensure that everybody feels empowered to speak up if they see potential issues with the work. Working on big, complicated projects is really fun when there’s a strongly structured communication plan.
UW/LA: Can you speak to a couple of the projects you’re working on now, or generally the types of projects your firm tackles? Have you developed a preference for any type of project that you’ve worked on?
K: The Seattle work I’ve been involved with at GGN has touched on a wide-range of scales and project types, from the modular Chromer Parklet and Streatery that lived a short life on 2nd & Pike, to expansive urban planning projects like the Pike-Pine Renaissance Streetscape Visioning Project, to the Bill & Melinda Gates Foundation Campus, which thoughtfully uses the same detailing methods on the 5th Avenue Streetscape that it uses in the heart of the campus.
All of these projects explore the role of streets as public spaces. We have a foundational belief in building quality infrastructure that people experience, navigate, and enjoy every day.
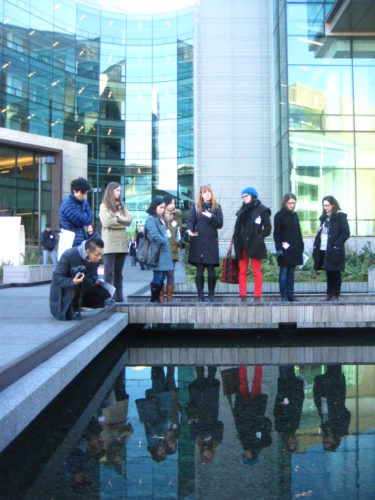
I’ve also worked on the Center City Connector Streetcar project here in Seattle, which is a very engineering-driven transit project along a long corridor, including the stretch of First Avenue that’s right outside our front door at Virginia Street near Pike Place Market. The project also includes Pioneer Square, a neighborhood for which I did historic interpretive planning before joining GGN. For each of these historic neighborhoods along the streetcar line, we looked for how to enhance the quintessential qualities of place within a limited design scope and budget.
When working on big projects, you have to figure out the conceptual frameworks first, but getting down to the point where you’re refining and translating those frameworks to the human experience is the most rewarding part for me. The fun part is figuring stuff out – I love doing grading, I love working out details, and I enjoy planting design.
I basically fall in love with every project that I work on!
UW/LA: How would you say your time in the department helped prepare you for your professional accomplishments?
K: What was most important to me was the community in studio: we had a really great group of BLA and MLA students who were super driven but also unusually cooperative. There were late nights in studio where I felt like we all pushed each other to think harder and draw better to make our projects as awesome as they could possibly be, but if someone was finishing a rendering right before pinup other people would go over and help them stipple or whatever needed to be done. I think that was excellent preparation for the profession: working collaboratively with rigor and support.
The program also taught a level of critical thinking that allowed me to nimbly jump into different situations. As a student, I sought out a quarter studio with the architecture department to do a design/build in Mexico, and I think that learning to interact and talk with people from other professions is vitally important. In my professional role it’s more likely that I’m going to be having a conversation with a structural engineer or an architect than with another landscape architect, so it’s great to see that the UW has become even better in terms of interdisciplinary interaction since I’ve graduated.
UW/LA: In the last few years Seattle as a city has kicked into overdrive with development. Having practiced here, we’re curious how that has changed and shaped your approach to design for this city.
K: As development becomes more concentrated, it’s critical to the city to have public spaces that are accessible to all. We need these spaces to have a high level of quality, with the same attention to detail and love put into them that you would have on a private terrace, so that they feel welcoming. What I find promising is that the rapid development happening in Seattle provides opportunities across disciplines for investing in high quality public spaces – and it doesn’t have to be at a high price point.
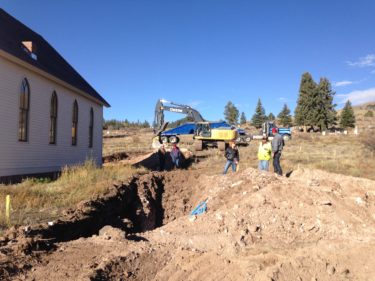
When we were working on the Pike-Pine Renaissance Streetscape Concept Plan, our team analyzed the existing conditions of downtown and proposed simple interventions using standard materials to help unify the corridor. It was amazing to take a comprehensive inventory of all the different concrete pavings with sparkly this, swirly that, and stone accents. It might seem that a designer is adding quality to the streetscape by adding a fancier material, but novelty for the sake of novelty can be distracting – there’s a sense of civic cohesion that can get lost if every block has a different, special paving or other design approach. A better approach is the elegant consistency of simple materials. With all the development happening, what I’d like to see is designers upholding the city standards so that there is consistency between blocks, along streets and sidewalks.
I also just bought a house and I think about this a lot when I am in my own yard. I’m realizing how different it is – I have experience drawing some really refined details but when it comes down to it, keeping it simple and doing it yourself with free mulch and a wheelbarrow is very satisfying!
UW/LA: Will that be your first residential work?
K: Yes, actually! GGN does some residential work, and I’ve helped out with drawing details on some projects, but I’ve never worked on a residential project that was my primary project.
UW/LA: The last thing that we’ve been asking our alums is for any advice or musings you might want to pass on to people who are pursuing their degree. What would you say?
K: We see a tendency for design studios to have huge projects that are totally abstract to help develop complex systems thinking; that’s really cool and you should do that, but don’t shortchange yourself the time to actually design a space. Find opportunities to start with a big conceptual design, and then zoom into something that has spatial qualities and materiality. This will allow you to learn how to hold onto a larger design concept that is expressed through the detailing of design elements.
When we’re reviewing applicants, if we see projects that only provide abstract renderings, as imaginative as they might be, we can’t help but wonder if the applicant is actually interested in building work, or if they are only interested in thinking about far-reaching systems. Ideally, we want people who are invested in both scales, so make sure you give yourself the opportunity to really dig into at least one studio project.
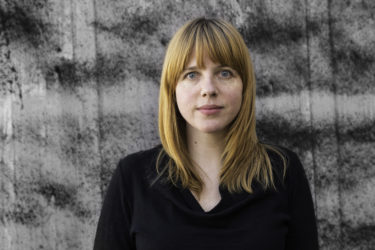 Also be sure you foster and maintain the relationships you form through your studies, and feel confident in approaching professionals. I remember feeling really intimidated, all these fancy people working in offices, and then as soon as you start working in an office you realize your colleagues are only two or five years out of school, and they are barely beyond where you are in their career trajectory. Reach out to people and ask questions. Some people will say no if they’re too busy, but others might say yes even though they are busy as well. I think there’s a really good community here; I’m on the Professional Advisory Council for UW, which continually reminds me how much support there is for the department, the program, and most importantly the students. Seattle is a great place to go to school and practice as a landscape architect because there are good projects, good clients, and a critical mass of smart professionals in all different fields — take advantage of that!
Also be sure you foster and maintain the relationships you form through your studies, and feel confident in approaching professionals. I remember feeling really intimidated, all these fancy people working in offices, and then as soon as you start working in an office you realize your colleagues are only two or five years out of school, and they are barely beyond where you are in their career trajectory. Reach out to people and ask questions. Some people will say no if they’re too busy, but others might say yes even though they are busy as well. I think there’s a really good community here; I’m on the Professional Advisory Council for UW, which continually reminds me how much support there is for the department, the program, and most importantly the students. Seattle is a great place to go to school and practice as a landscape architect because there are good projects, good clients, and a critical mass of smart professionals in all different fields — take advantage of that!