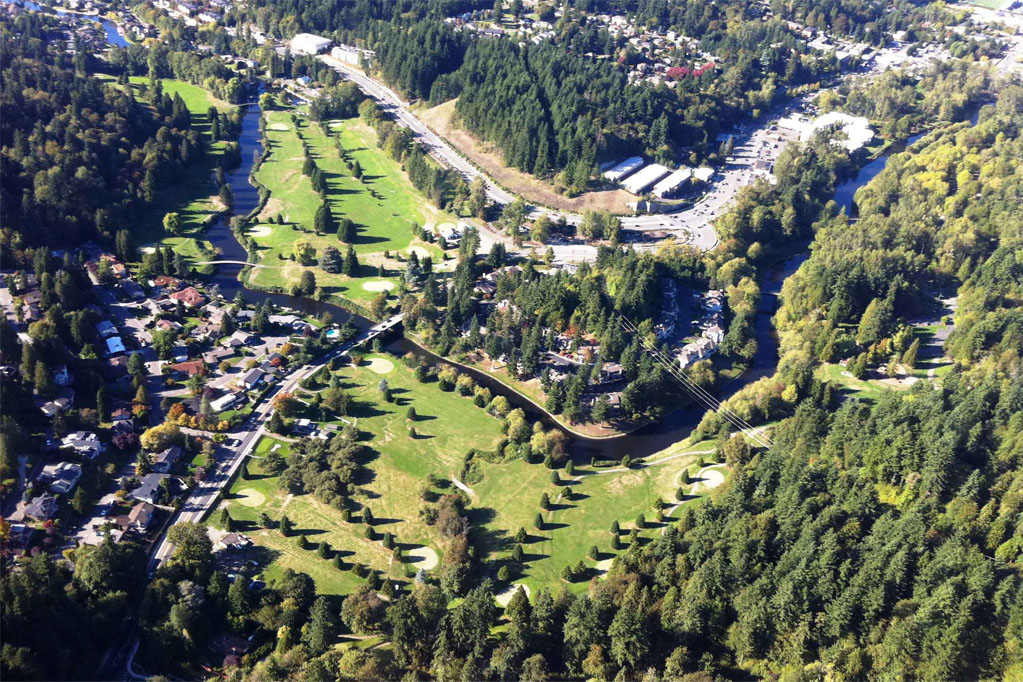 In Autumn 2016, the LA 403 Cultural Design Studio in the Department of Landscape Architecture at the University of Washington examined land conservation practices in the 21 st century. With rapid urbanization occurring across the Seattle metropolitan region, the focus of the class was to generate and explore design and planning strategies that would effectively serve to integrate conservation priorities with recreational needs.
In Autumn 2016, the LA 403 Cultural Design Studio in the Department of Landscape Architecture at the University of Washington examined land conservation practices in the 21 st century. With rapid urbanization occurring across the Seattle metropolitan region, the focus of the class was to generate and explore design and planning strategies that would effectively serve to integrate conservation priorities with recreational needs.
A site-based studio, the class worked with the 86-acre Wayne Golf Course, located in the City of Bothell. The golf course is located in a steep valley bottom and straddles the Sammamish River for nearly ½ a mile. Aside from the golf course and its associated facilities, the property also contains an historic farmhouse and apple orchard, and is one of the last large undeveloped private properties in the immediate area.
 The private owner has recently sold the property to the local conservation organization Forterra, which is teaming with the City of Bothell, and community organizations such as OneBothell to raise funds to transfer ownership into public holdings, and to develop design and management strategies for future use that will likely not include its historic use. The primary focus of these groups has been to prioritize conservation strategies that would serve to improve the ecological conditions of the river and adjacent floodplain. Yet recognizing the need for both active and passive recreation in this rapidly developing area, the partners initiated a public visioning process that included stakeholder groups and individuals from around the area to identify both the constraints and opportunities offered by the property.
The private owner has recently sold the property to the local conservation organization Forterra, which is teaming with the City of Bothell, and community organizations such as OneBothell to raise funds to transfer ownership into public holdings, and to develop design and management strategies for future use that will likely not include its historic use. The primary focus of these groups has been to prioritize conservation strategies that would serve to improve the ecological conditions of the river and adjacent floodplain. Yet recognizing the need for both active and passive recreation in this rapidly developing area, the partners initiated a public visioning process that included stakeholder groups and individuals from around the area to identify both the constraints and opportunities offered by the property.
As a result, a detailed draft Vision Plan was produced that provides details for areas on the property that are best suited for habitat restoration and open space conservation, while further identifying locations of higher intensity recreation. Working in conjunction with fundraising opportunities, the next phase of the project is to further develop site analysis and program refinement in the production of a series of master plan scenarios to be further vetted by community input. Working with these partners the studio was developed to further refine and advance current design uses and visions for the property.
