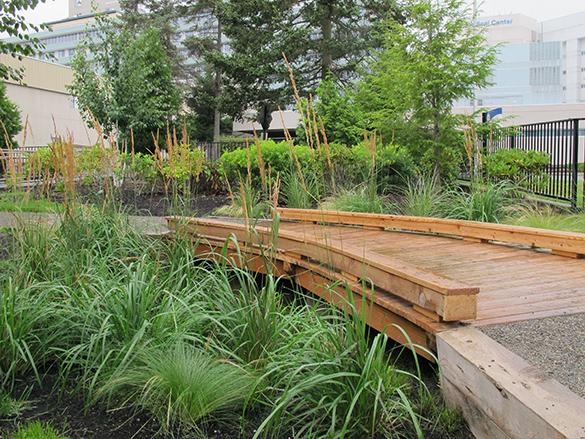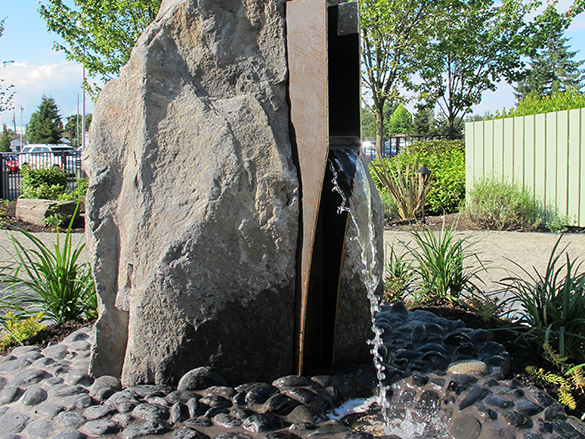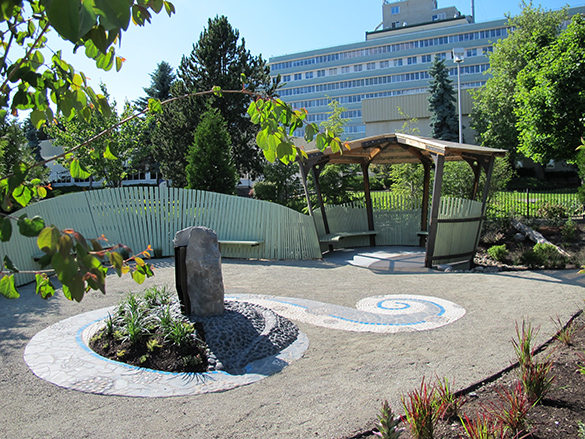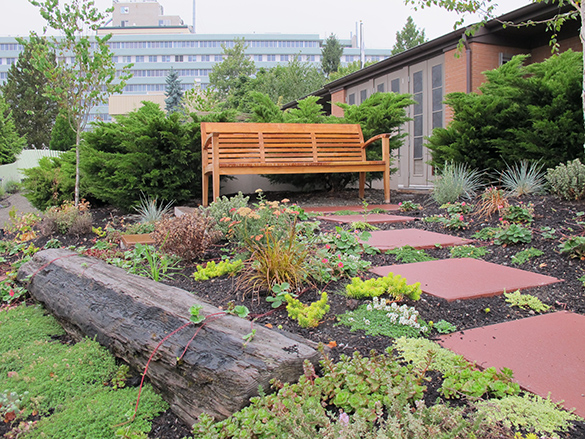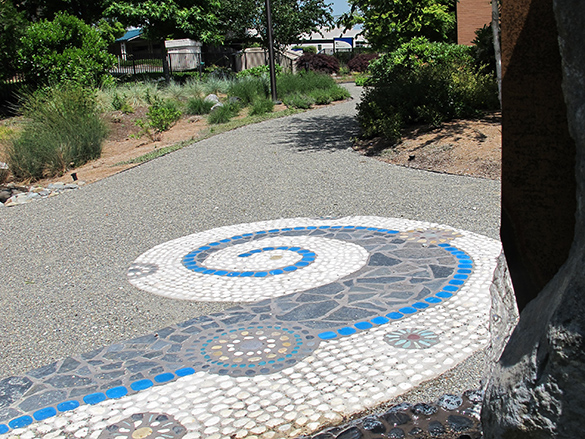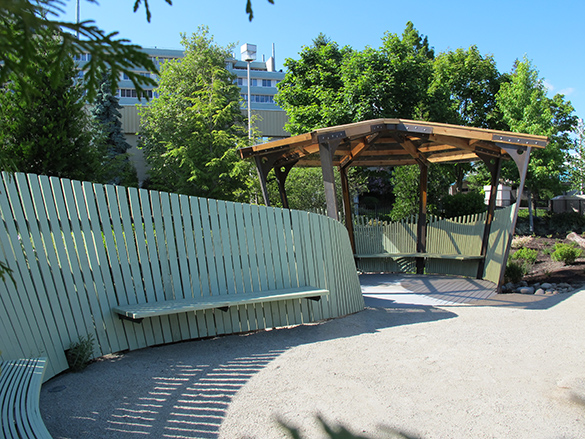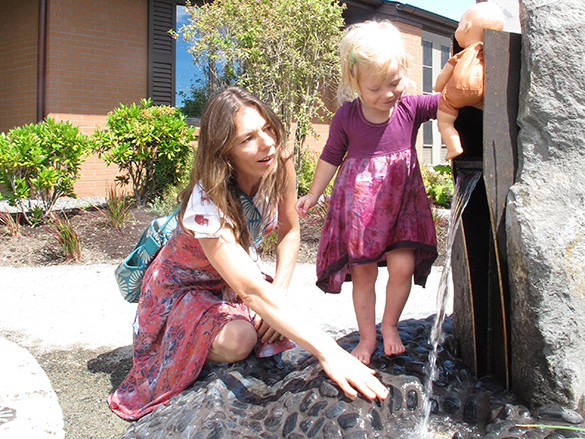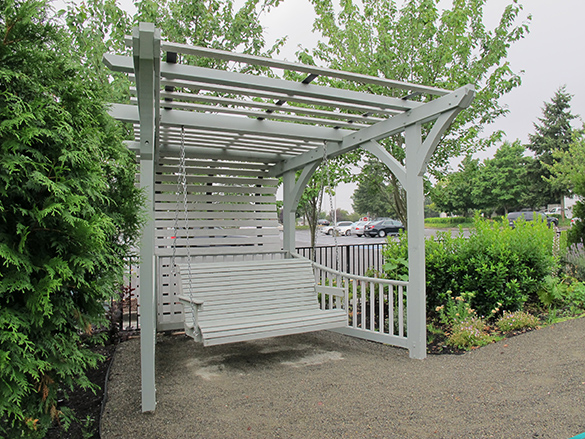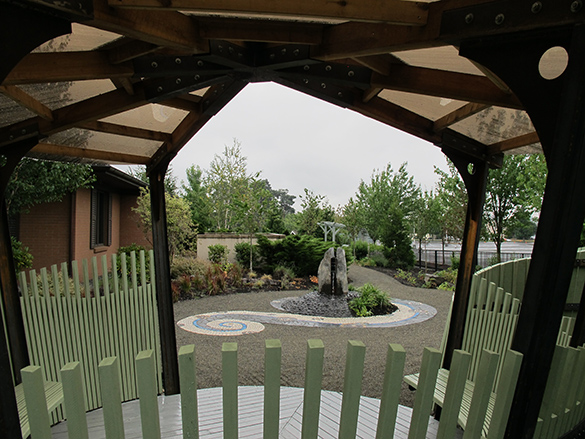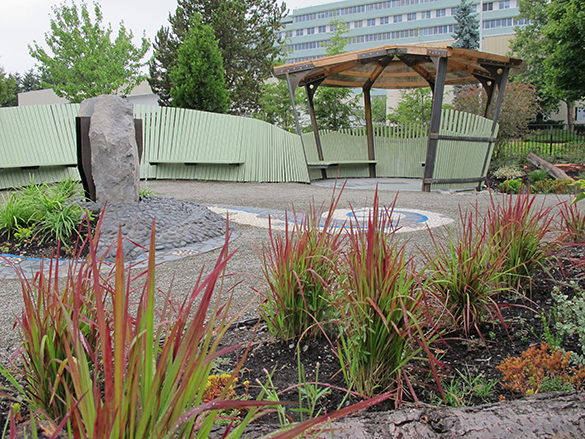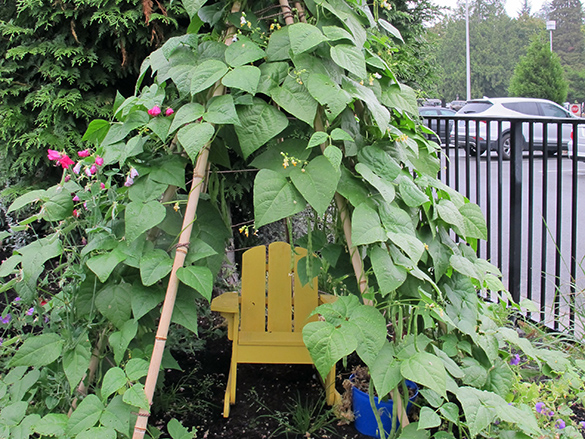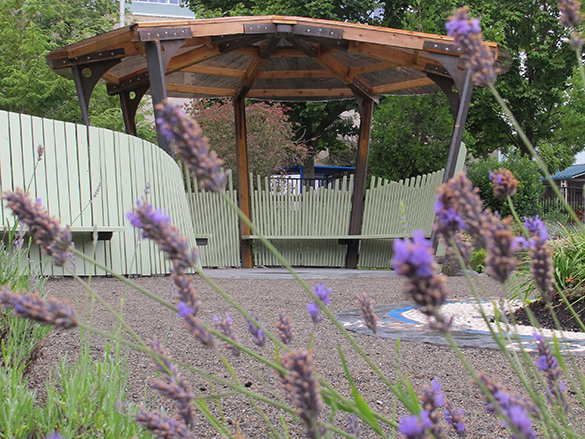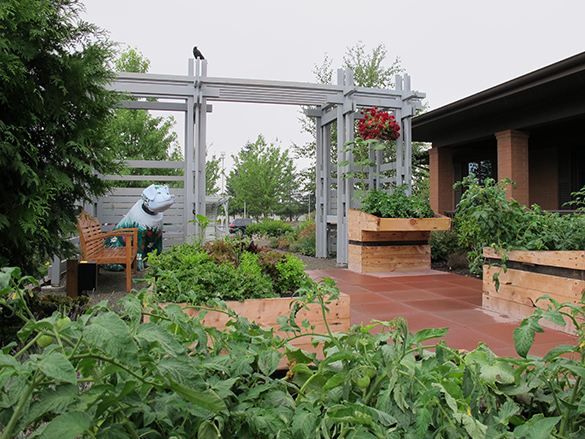Project Statement:
The gardens at the Fisher House in the Veterans Administration Medical Center offer a place that is familiar and creates a sense of belonging and connection. Residents use the gardens for exercise, children’s play, contemplation, gardening, sensory stimulation and escape, all qualities that the families requested and felt were important to their well-being, and to what would help them endure the stress and uncertainty they face while residing at the Fisher House for medical treatment.
Project Narrative: The Fisher House Foundation provides temporary homes for families of veterans receiving medical care at major military and VA medical centers throughout the United States. There are 61 Fisher Houses located on military installations and VA medical centers. The VA Puget Sound Fisher House (FH) serves an average of 50 families per month, with 20 on any given day. Since it’s opening in 2008 FH has hosted over 3,100 families of veterans and active duty military personnel. The house is surrounded on three sides by a parking lot and flanked by the imposing eight story VA Hospital buildings on the fourth side. The setting lacked access to nature and privacy and was profoundly institutional and monotonous.
Residents cope with a multitude of daily challenges including emotional trauma resulting from intrusive medical treatments, post-traumatic stress, and the effects of isolation associated with dislocation to an unfamiliar city. Many family members are overwhelmed with the emotional and physical trauma of a recent diagnosis, disabilities including loss of limbs, paralysis or coping with a terminal illness. Family members provide love and support even as their own support networks are far away, and for many, privacy, contemplation and expressions of grief are possible only within the confine of their bedrooms.
Exacerbating these feelings of loneliness, isolation and grief, are the cumulative environmental effects of extended stays. Hospitals are often pragmatic and bland places with little natural lighting or ventilation. Waiting rooms, corridors, and treatment facilities offer little in the way of atmospheric comfort or stimulation. Evidence suggests that incorporating environments that support emotional and spiritual recovery will increase the quality of the experience and coping ability of the participants. Our goal was to create a counter point to the institutional landscape. The therapeutic natural oasis would provide residents with a sensory-rich alternative environment that gives them a sense of control, where family members can escape from the stress, boredom and uncertainty of their situation.
To understand the physical and emotional needs of Veterans and their family members, the team incorporated an interdisciplinary model by inviting an occupational therapist and a Vietnam era combat medic, currently a patient at the VA to join the team. A series of community focus groups were held with current residents, staff, board members and maintenance personnel. These groups also participated in photo preference sessions, to assess options and stylistic choices for different design elements such as seating, walking surfaces, planting, and passive and active activities. Through these community interactions the team gain insight into what aspects residents missed from their home environments and how they might use the gardens. To complement the original research, students complied information on the needs of people with disabilities, principles of therapeutic gardens, ADA requirements, lighting and other subjects to understand their needs and how to best accommodate the intended users.
Using the results of the research, four teams produced conceptual designs that were presented to a Fisher House Design Advisory Board, that included local practicing landscape architects, residents and staff, and hospital board members. Students synthesized this feedback and synthesized the conceptual designs into a final preferred alternative, presented once again to the Advisory Board. The presentation included drawings, digital models representing each feature, and a 3D scale model of the entire site and water feature. Upon receiving approval the students created a complete construction document set including material takeoffs and cost estimates.
The preferred alterative comprises six different garden rooms. One of the entries into the garden is through the first room, the back patio. This room is a series of paved paths weaving between raised vegetable planters. The planters are at differing heights to meet the needs of the diverse user group. One is designed specifically for wheel chair users. Close to the house, the vegetable garden reinforces a familiar sense of “home” and inspires the residents to garden with a sense of purpose. The fresh produce and herbs are used in the kitchen, and through this process of growing, harvesting and cooking, residents establish deeper bonds and the sense of isolation is diminished. An arbor at the far end of the patio marks a formal entry into the second garden room and frames a view to another arbor and bench swing. The repeating arbor is a landmark that supports orientation for those using the garden for the first time.
When gently rocking on the bench swing, parents watch their children play in the small lawn area, bean tipi or play house. Clear sight lines reinforce a sense of safety in this open lawn area. An alee of katsura trees, flanked by large shrubs leads visitors from the play area to the third room, the highlight of the garden. A small plaza space elicits contemplation. At the center of a floor of spiraling stone and glass mosaic, is a water fountain of basalt and steel. The gentle fall of water invites touch and emits soothing sounds. A flowing bench wall leads to the covered gazebo that faces the fountain and is surrounded by a rain garden with large logs and native plants. This space is inward focused. Users backs are protected by the bench wall, reducing the paranoia and unease found among veterans when their backs are unprotected. The path continues and crosses a small bridge spanning a rain garden. Here the path enters the final series of rooms. The fourth room is the most private space with one single bench surrounded by sensory herbs. Screened from major site lines, it is a solitary place where users can talk one on one, cry or grieve. A path continues around this space and leads to a raised deck that also offers privacy and a view over the final space, the “living room”. This deck space, the fifth room was requested by residents as a place to do yoga and as a venue for performances, celebrations or group meetings. The living room is a large gathering space that is connected to a dining patio and the interior kitchen. This is a social space, with a glider bench and sensory plantings. Its central feature is a sculpture that resembles flowing water and is surrounded with ornamental grasses that gently move in the wind.
The project was designed over a ten week winter quarter and installed in the following spring quarter 2013. In addition to the therapeutic benefits the garden was certified by the National Wildlife Foundation as a landscape habitat that supports a complex web of life, including birds, by using a native planting strategy, with minimal maintenance interventions. The scope of the design was more expansive than time or budget would allow and students responded by developing a fundraising brochure, and working with The Friends of Fisher House to raise monetary and material donations to make the full project possible. This project employed a collaborative design/building process, integrating thinking and making as partnering components while engaging students in community service.
A formal post occupancy study has not been completed but testimonies gathered from the residents indicate it is highly valued and therapeutic.
“This really is a ‘healing garden’. I sat on a bench and I started to cry. I didn’t know I needed to cry but it felt so good when I was done. What a beautiful place! Bonnie
” As I passed into the Healing garden I got a strange, warm feeling. It was a little unsettling. I even wondered if I might be having a panic attack. I continued to walk through the gardens and the feeling lifted. As I walked back toward the Healing Garden I got the same feeling again; but this time I realized the warm feeling was like warm hands surrounding me and I felt calm and protected. When I need peace and calm, when I need to be engulfed by a sense of warmth and love, I know to go to the Healing Garden and spend some time. -Christine
“The grounds and garden are a beautiful rest area for the soul”. -Dee
