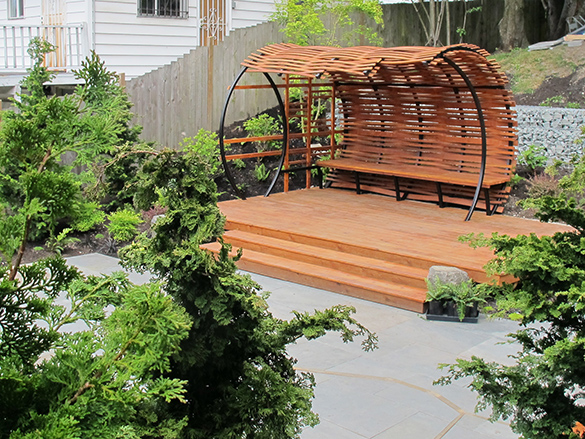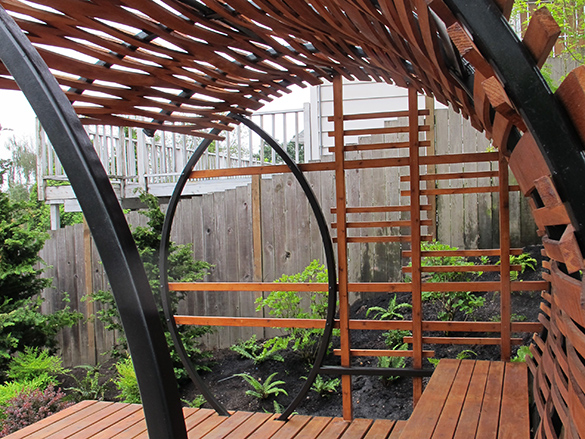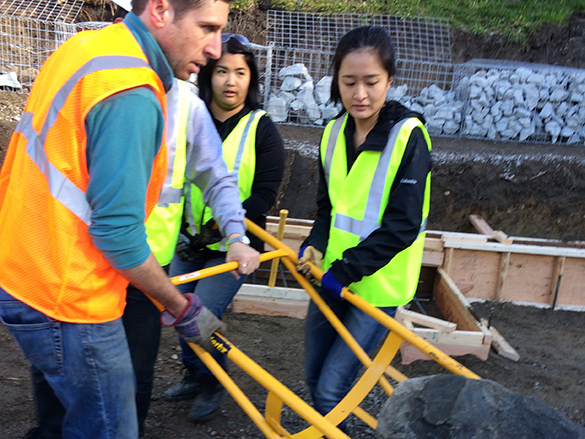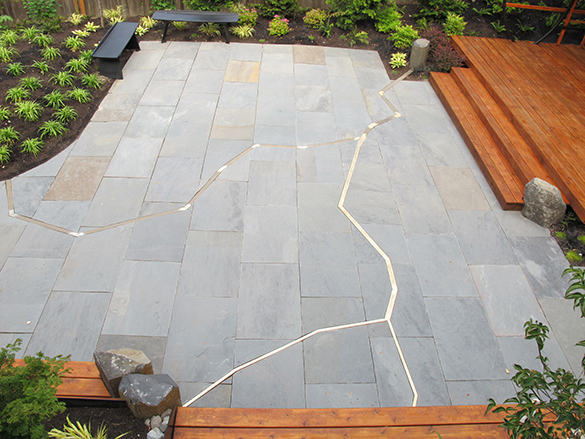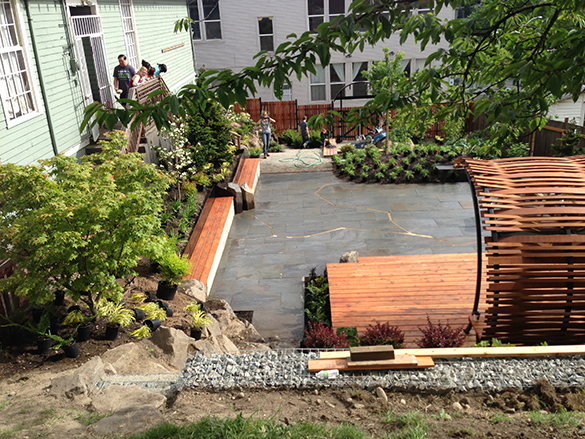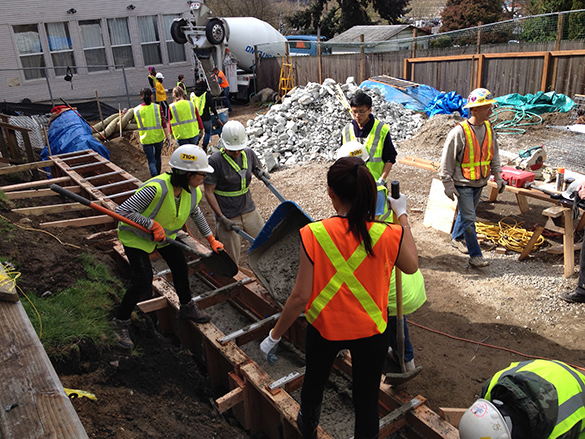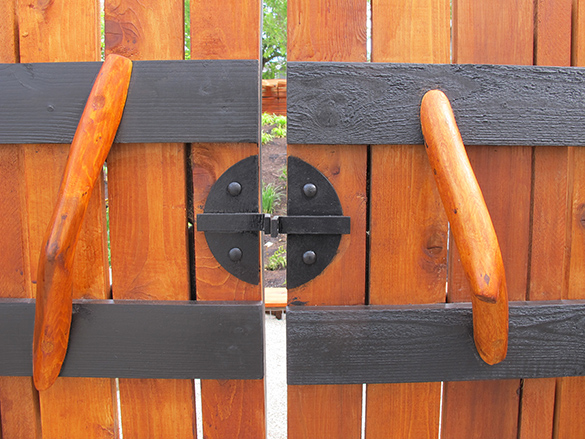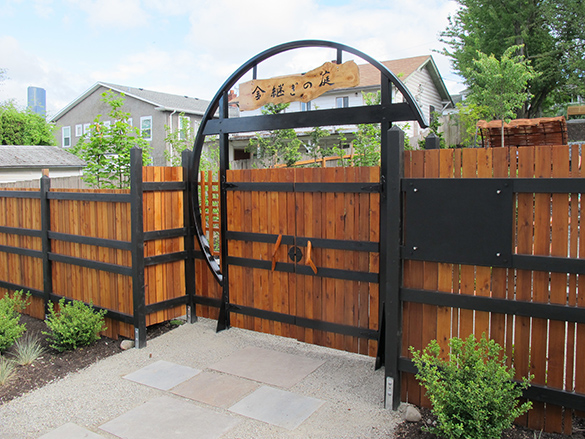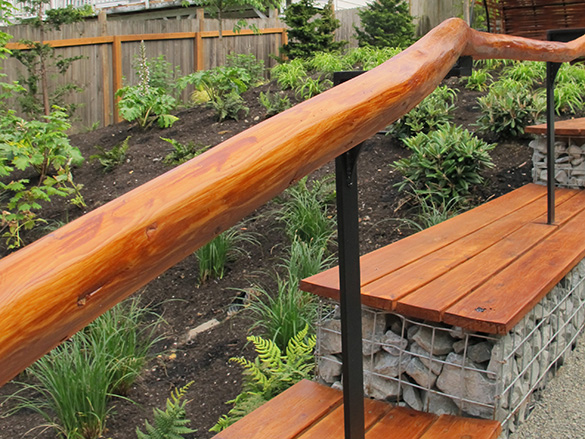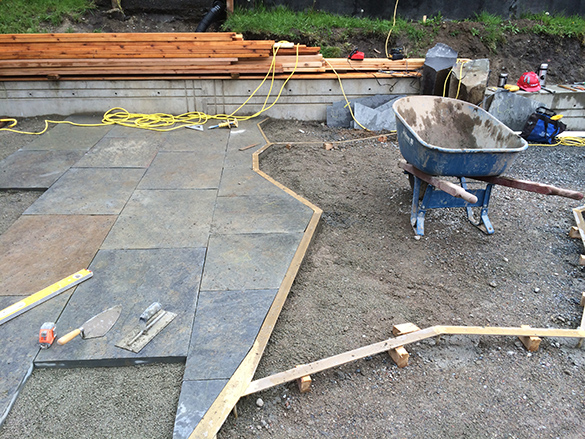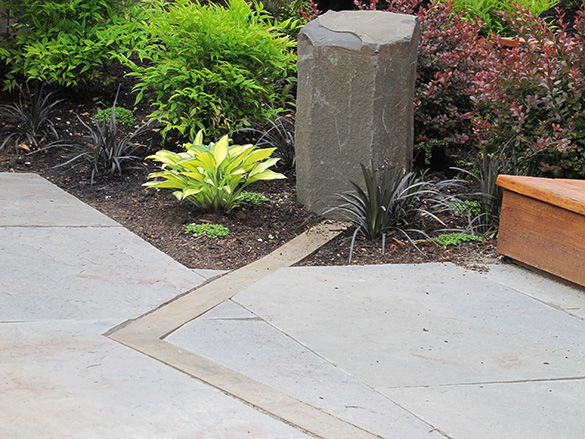Project Statement:
Using an urban ecological approach, the JCCCW Kintsugi Garden serves as a community healing garden offering recognition to those that endured the Japanese American Internment Camps, and enhancing the capacity of the JCCCW to fulfill its mission of bringing diverse communities together. The design team collaborated closed with the community to develop a landscape that is functionally versatile, spiritually meaningful, ecologically restorative and a historically symbolic garden.
Project Narrative:
“There is a crack in everything. That’s how the light gets in.” ― Leonard Cohen
Located adjacent to a highly trafficked part of the city , the Japanese Community Cultural Center of Washington [JCCCW] stands discrete, containing a bounty of history and meaning. A remnant of Seattle’s Nihomachi, or Japantown, the JCCCW acted as a refuge to those that lost everything in the Internment Camps of WWII. Today it stands as a beacon of perseverance, demonstrating the human capacity to overcome strife. Perpetuating the legacy of Japanese immigrants, the JCCCW continues to engage a vast community in Japanese history and heritage, while fostering the development of intercultural communication. Housed within, art and furniture fabricated in the Internment Camps reminds future generations of the beauty and strength found in one’s self and reflected in the craft.
A alley dissects the two buildings owned by JCCCW. On a side lot where a vast lawn once dominated, a garden dedicated to those who persevere now resides. Within everyone there lies broken pieces, and in order to continue onward healing must occur. The JCCCW Kintsugi Garden acts as a pause, a sanctuary, and memorial. Greeted by warm cedar and foliage along the alley, a curved steel gate stands resilient, offering protection, while framing playful views into the garden. A basalt stone sits at the entry and polished basalt columns stand true within the rain garden beyond, highlighting the natural beauty of materials. Recalling the impressive gardens constructed in the Japanese American Internment Camps, basalt is used throughout in order to reference the historic narrative that provides a basis for the overall design. Upon entering the gates, birdcalls resonate; a habitat quickly developing with the insertion of plant life. Previously, storm water directly exited the site and into the alley. The rain garden, now an essential feature, treats all the stormwater on site, healing via ecological function.
Based in the Japanese tradition of avoiding straight lines, the entry path jogs, creating a sense of procession and journey, ascending the bluestone steps, and supported by a naturalcedar handrail [once again recalling the Internment Camps], one passes the rain garden, a specimen pine, and a mound created from excess cut crowned with specimen cherry trees. Entering the plaza, a shelter rooted in the technique of Japanese basket weaving rises above. The cedar is woven under and over the curved steelribs. The plaza is composed of bluestone pavers surrounding a brass inlay stretching across its entirety. Symbolic of the 500 year-old Japanese practice of mending broken pottery with gold – Kintsugi, the garden’s namesake – the brass embraces the philosophy of recognizing the history and spiritual significance of a material by visibly incorporating the repair into the new piece, instead of disguising it. The result is something more beautiful than the original. Placed between basalt columns that mark Seattle, Washington and Minidoka, Idaho, the brass speaks to the journey to the Internment Camps and beyond. Surrounded by a diversity of Pacific Northwest natives and Japanese inspired plant specimens, the garden encourages healing. Sitting within the site, one can ponder the concert of nature: birds chirping,, leaves rustle and time pasing in its new found sense of life.
Beginning in January 2014, a group of nine third-year Bachelors of Landscape Architecture students delved into the needs and desires of the JCCCW. Joining forces, the two groups struck a balance between two sets of complimentary goals. The JCCCW wished to (1) preserve Japanese/Japanese American culture and heritage, (2) create a large gathering space for special events, as well as daily activity, that welcomes the diversity of the community, and (3) honor Issei, Nessei, and Sansei generations of Japanese Americans. While the students strove to (1) marry Japanese traditions with PNW design sensibilities, (2) create a place of healing for the individual, as well as nature, through urban ecological design, and (3) to embrace what the JCCCW means to the community. The design team collaborated closely with the community to develop a landscape that functions as a versatile, spiritually meaningful, ecologically healing and historically symbolic garden.
Over the course of three months the design team held four community meetings, The first introduced both parties to one another and the second engaged the community to express their design values via the use of preference posters, an interactive word association game, and personal interviews. In the process of analyzing the data gathered, students also investigated precedents throughout Seattle, including Kubota Garden, Bainbridge Island Japanese American Exclusion Memorial, and the Seattle Japanese Garden. Students also researched Japanese art and Japanese American history. In conducting neighborhood analysis, playgrounds exist nearby to engage children and large open spaces offer room to meander – the JCCCW Kintsugi Garden was mean to be unique, to focus on the cultural qualities of its context.
The design team split up to develop four distinct design options from which elements could be chosen. At the third community meeting four schematic options were presented to the client and components from each were to be incorporated though a final synthesis. During the process of integrationa great many decisions had to be made based on the challenging topography of the site, considering the 16 feet of elevation change within a stretch of 95 feet. The design added impervious surfaces to the site and the students had to calculate the size of the rain garden based on the water capacity of the site. Before breaking ground, the design team presented to the community one last time, to assure the design that spoke to their ideals.
During the construction process, eight Masters of Landscape Architecture students joined the nine BLA students. Simultaneously site excavation and shop fabricated by the students began. Figuring out how to construct objects previously designed on paper took time and patience. Students welded shelter and gate supports, stripped bark from cedar limbs, and milled the brass to create lap joints held together with anchoring bolts. Soil was retained with gabion walls, rocks carefully placed and bluestone pavers scribed and cut to fit the brass inlay and the wood entry sign was hand carved. Evocative of the Japanese tradition, craft and materiality defines the JCCCW Kintsugi Garden. In service to the community, students began to build relationships and reveal the connections between individuals. Serving as an intergenerational/intercultural landscape of resilience, the garden shall be cherished by the elderly passing with their shopping bags and the children peeking out of classroom windows to the garden below.
