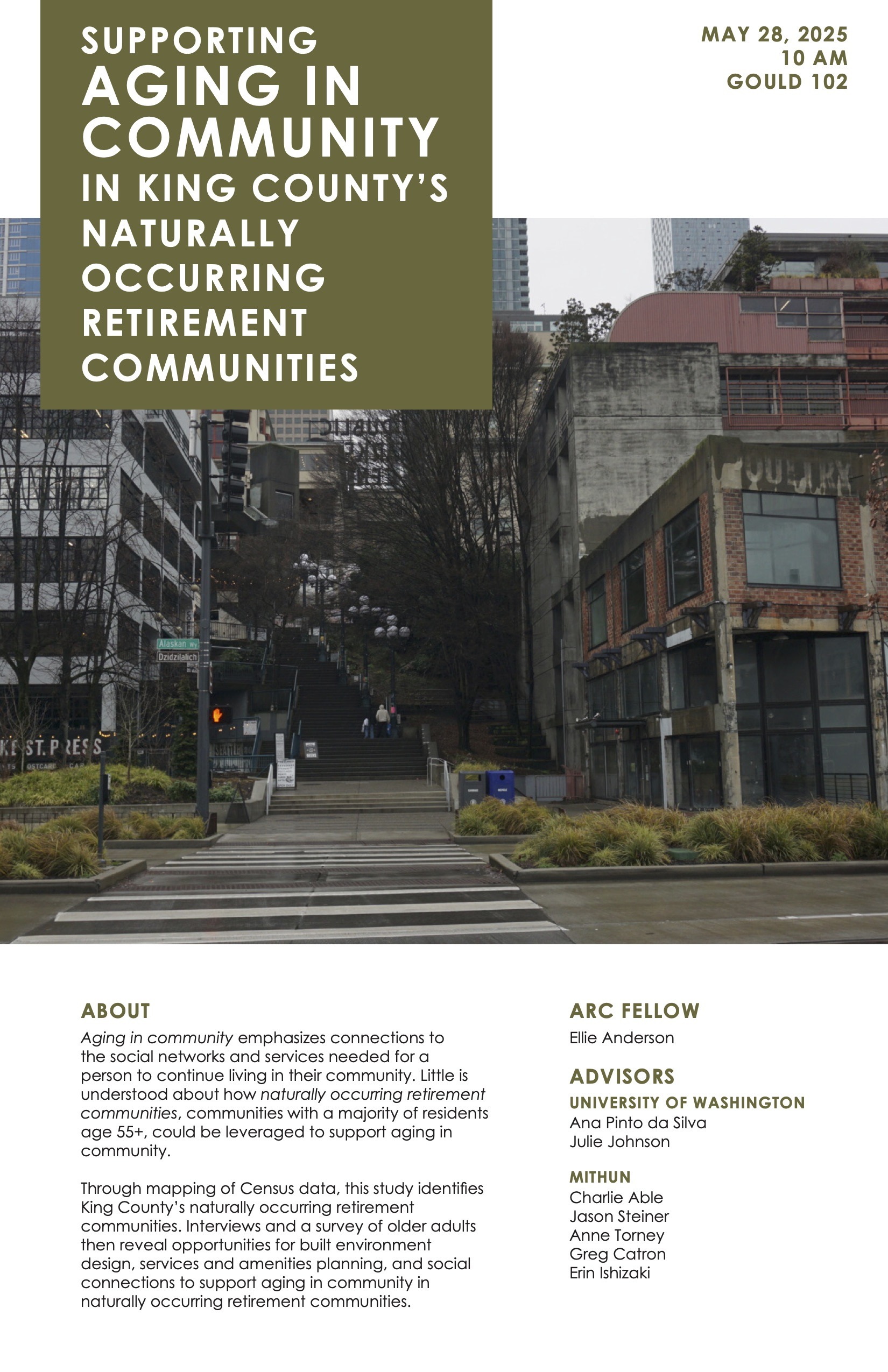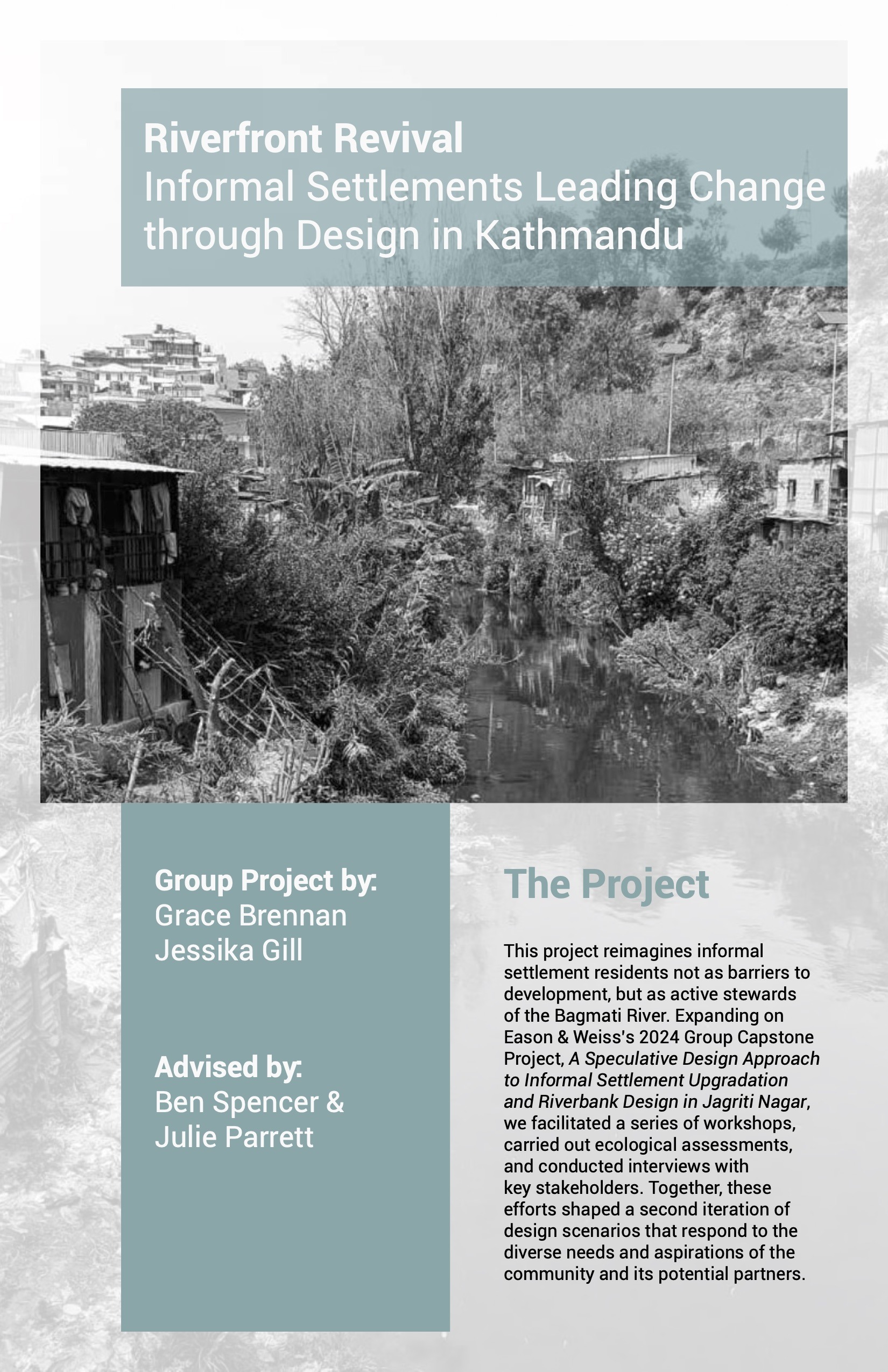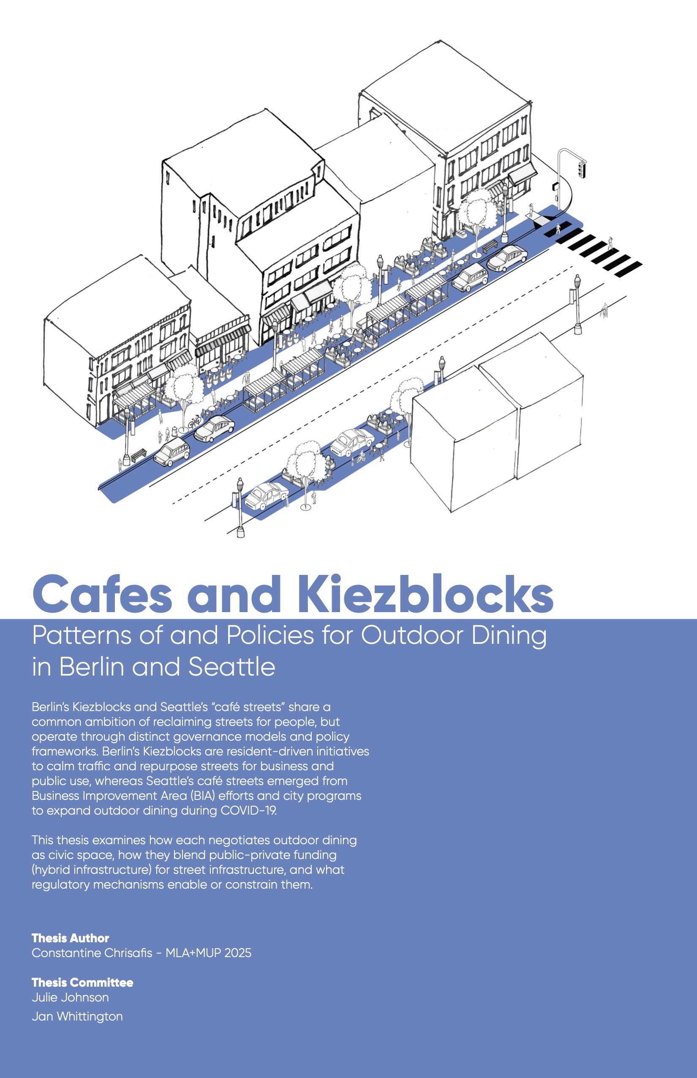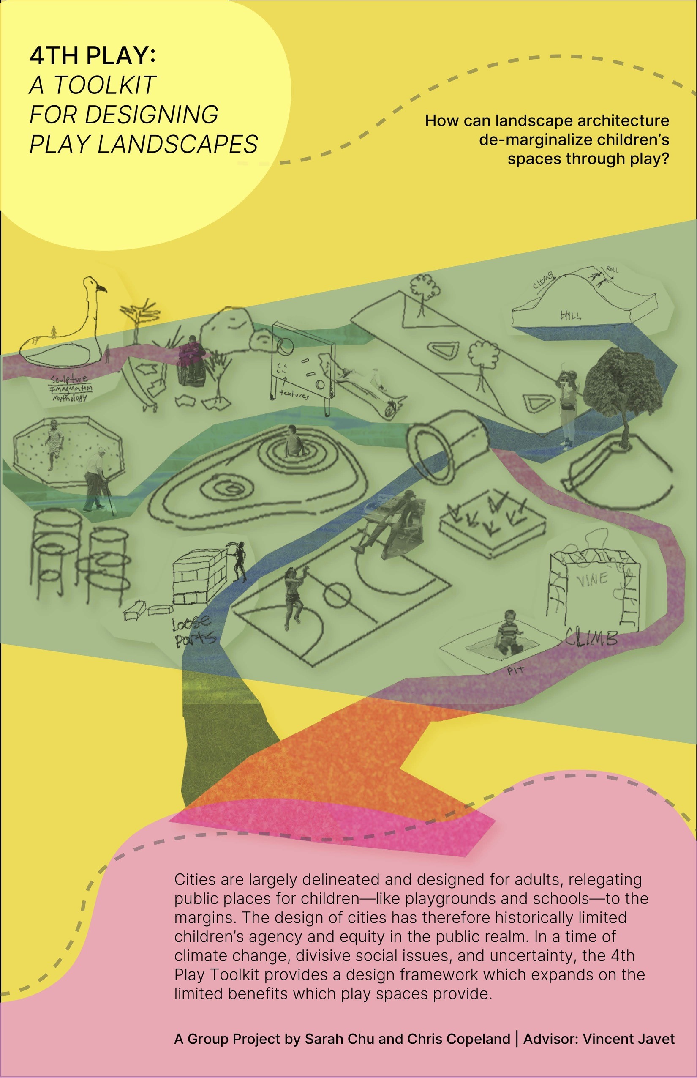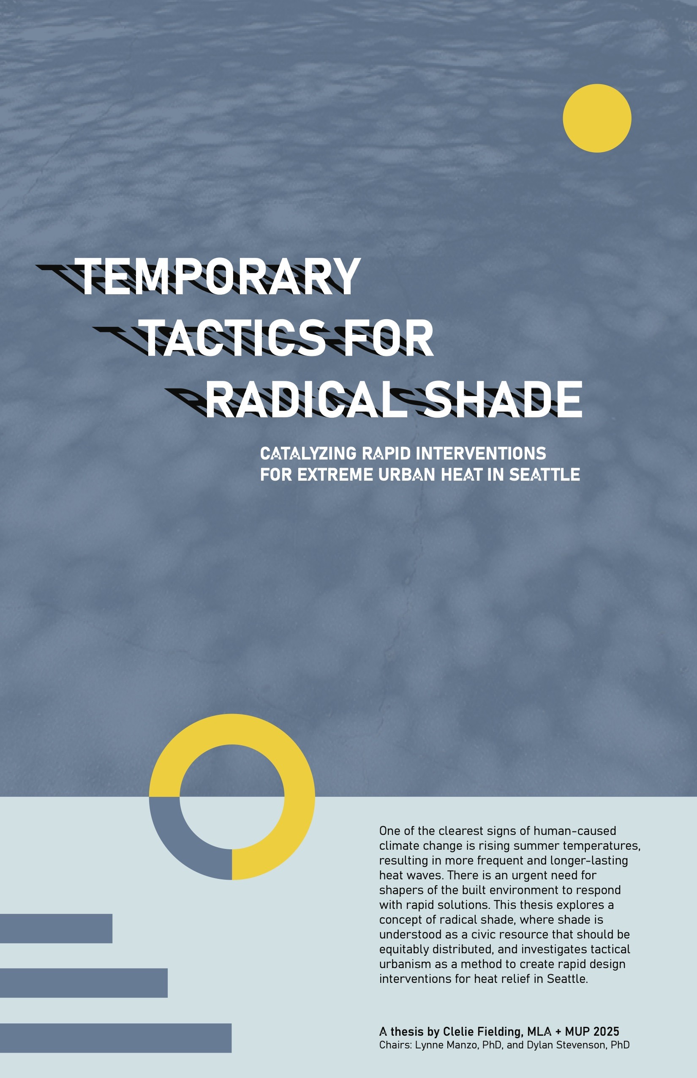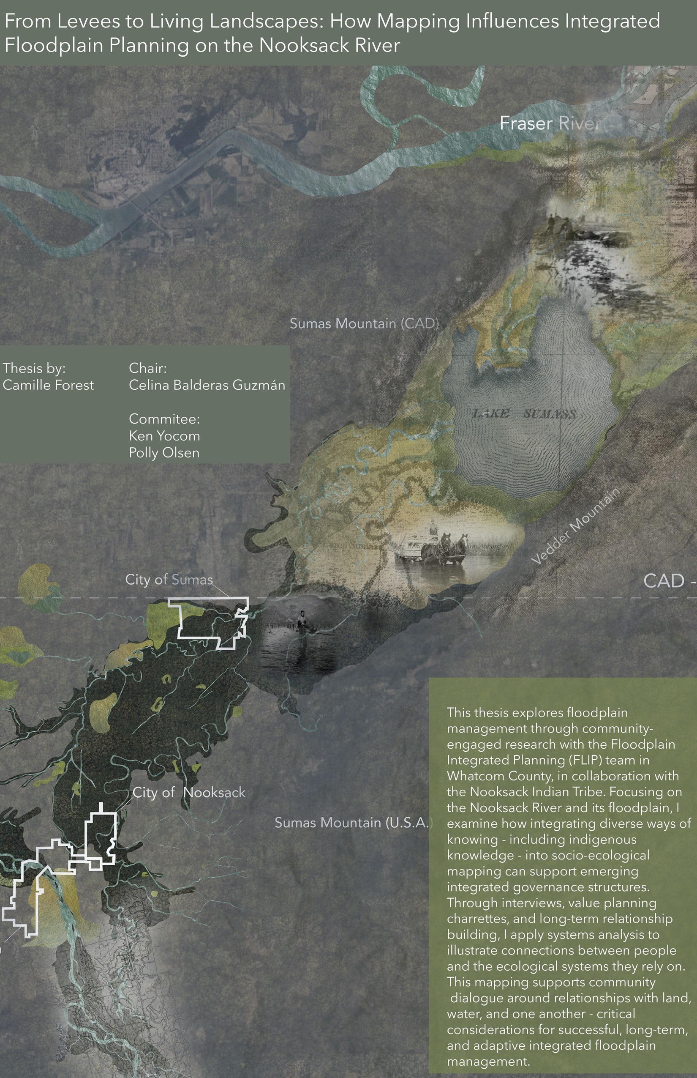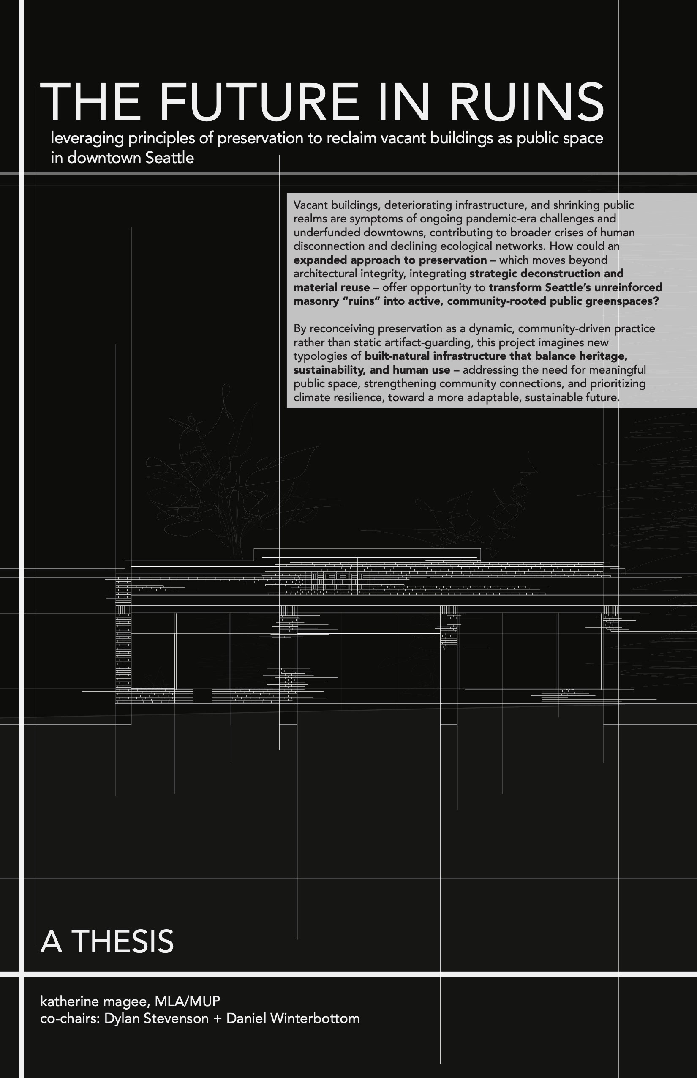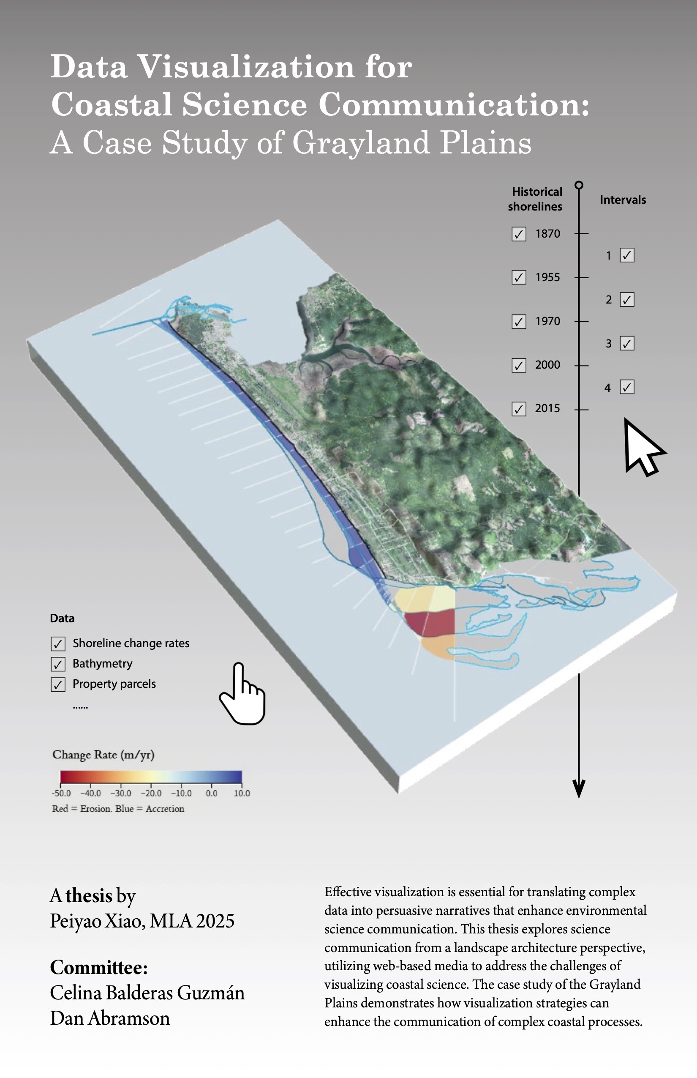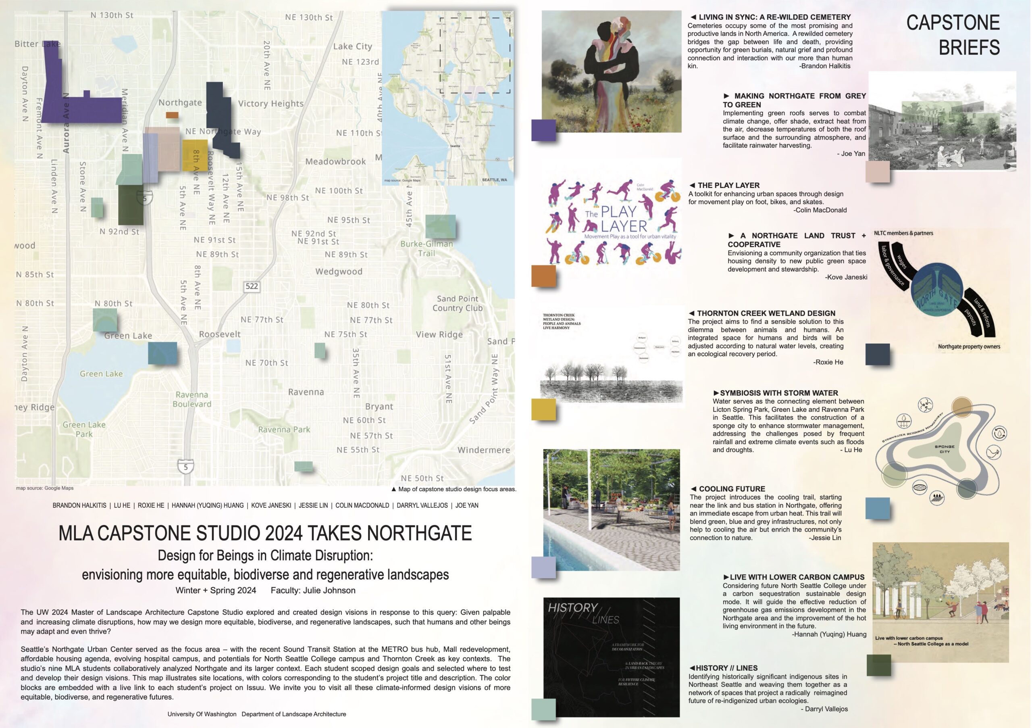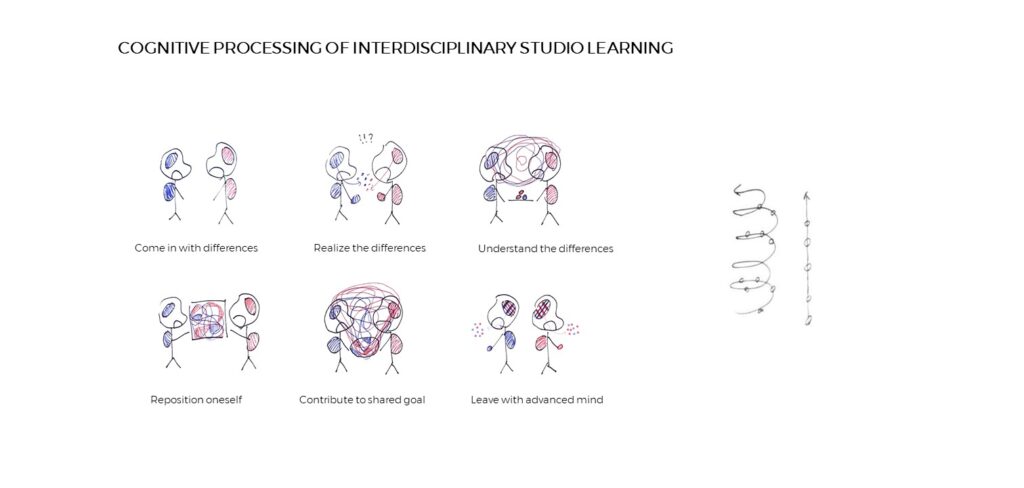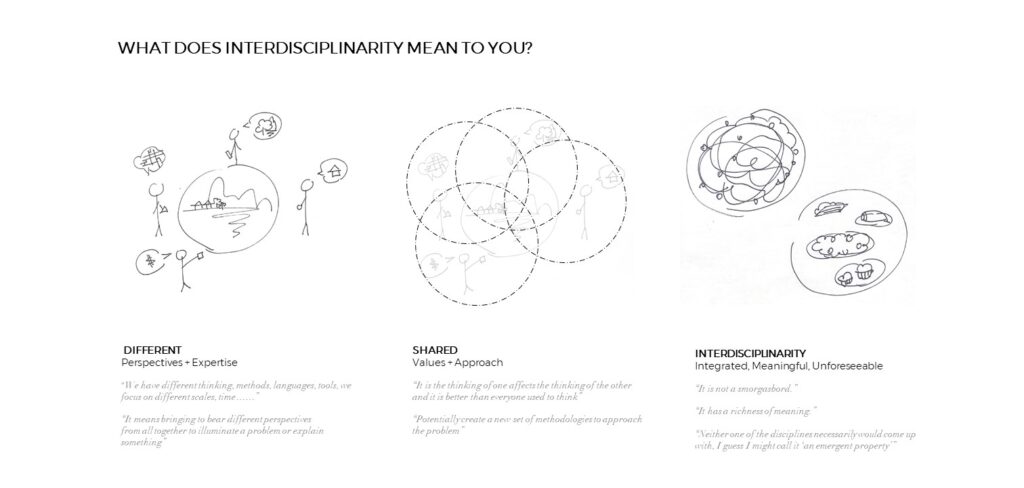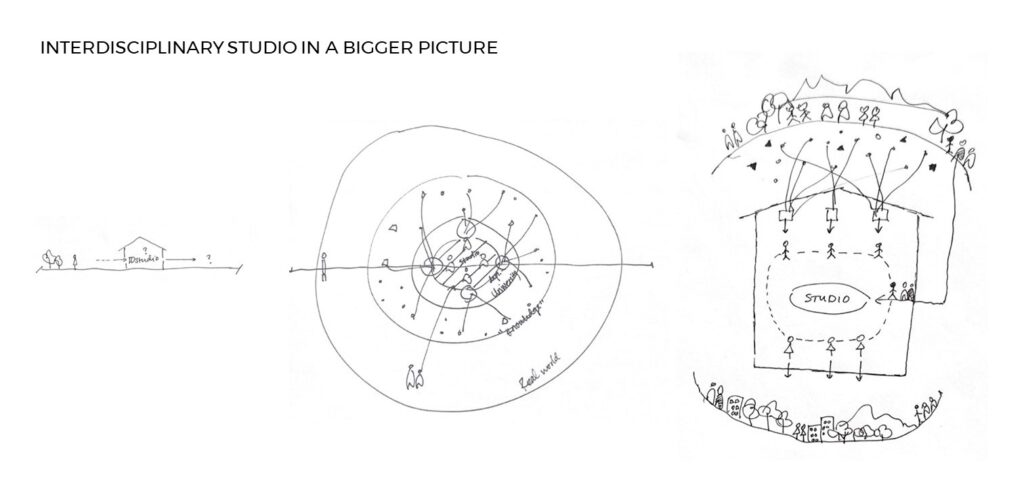MLA ’25 Graduates Thesis Gallery
Throughout the course of the 2024/25 year, graduating MLA students worked to synthesize, clarify, represent, and communicate their design ideas on a chosen topic for a thesis or group project. This year long work represents the culmination of our student’s learning in the Masters of Landscape Architecture program, and reflects the tremendous progress, dedication, and passion poured into their craft.
Over the course of winter and spring quarters, students, led by faculty Julie Johnson, developed their concepts and final designs to present at the culmination of their academic journey in Landscape Architecture at the University of Washington.
Please explore and engage with these projects, and celebrate all of the hard work invested into these designs!
The 2024 UW Master of Landscape Architecture Capstone Studio asked students to engage in design with the burgeoning Northgate area of Seattle–in the face of climate disruptive futures. The studio’s nine MLA students considered Northgate and its larger context, designing for resiliency, biodiversity, equity, and regeneration for humans and other beings. Over the course of winter and spring quarters, students, led by faculty Julie Johnson, developed their concepts and final designs to present at the culmination of their academic journey in Landscape Architecture at the University of Washington.
Please explore and engage with these projects, and celebrate all of the hard work invested into these designs!
For an interactive map with links to the individual projects on Issuu, click on the image below:

Individual Projects
Living in Sync: A Re-wilded Cemetery by Brandon Halkitis
Making Northgate: From Grey to Green by Joe Yan
The Play Layer by Colin MacDonald
A Northgate Land Trust + Cooperative by Kove Janeski
Thornton Creek Wetland Design by Roxie He
Symbiosis with Stormwater by Lu He
Cooling Future by Jesse Lin
Live with Lower Carbon Campus by Hannah (Yuqing) Huang
History//Lines by Darryl Vallejos
Within the field of landscape architecture, verticality is predominantly defined as a design tool. The variety of applications for vertical elements within design, and the spatial role they can play is well documented. However, there is a rapidly growing community that understands vertical spaces as inhabitable places: rock climbers. More and more people equipped with this unique perspective of the vertical are venturing out to monoliths of rock across the country, seeking new heights in various state and national parks. This perception of vertical spaces as places brings a new definition of the vertical to landscape architecture. To begin to understand this definition, this thesis explores the meanings, values, and experiences of rock climbers by utilizing Yosemite National Park as a case study along with firsthand knowledge of the sport. Placing landscape architecture in conversation with rock climbing presents a number of takeaways for the profession including a shift in the perception of vertical space and the way it is designed, a tool for developing knowledge related to the vertical, and a deeper understanding of the embodied experience of rock climbers. With this recognition, landscape architects can better design for and with rock climbers to protect and manage climbing areas as well as create new opportunities for vertical experiences.
