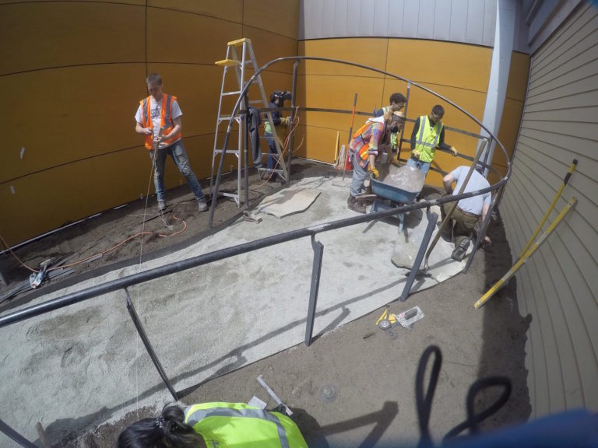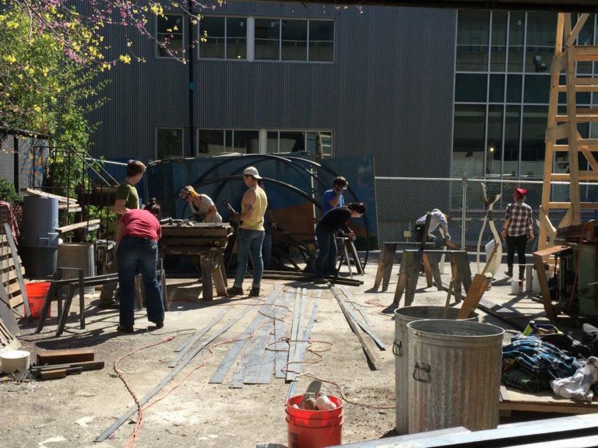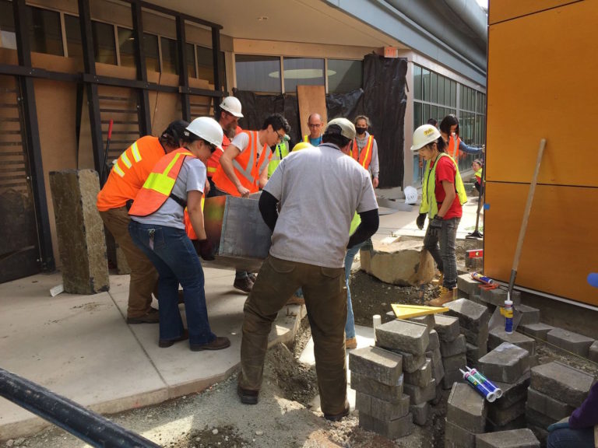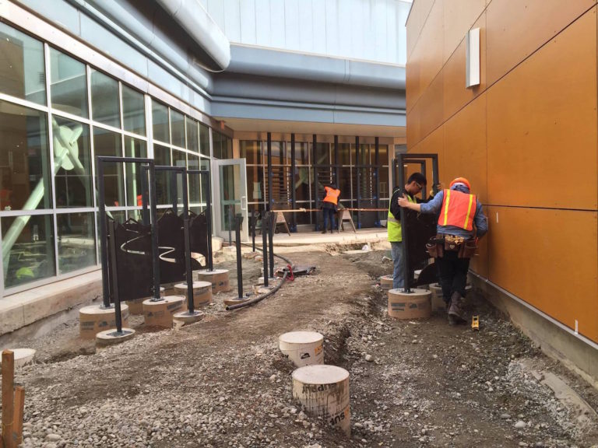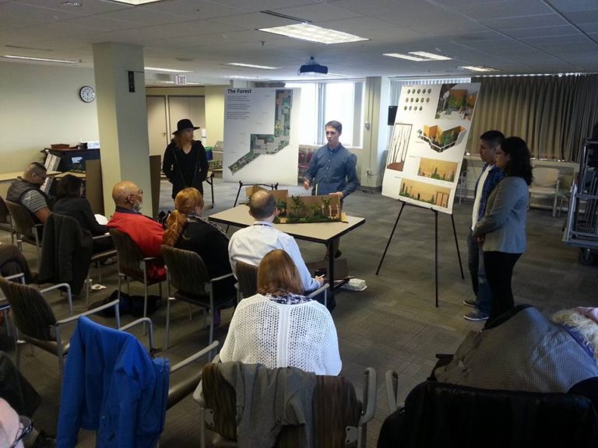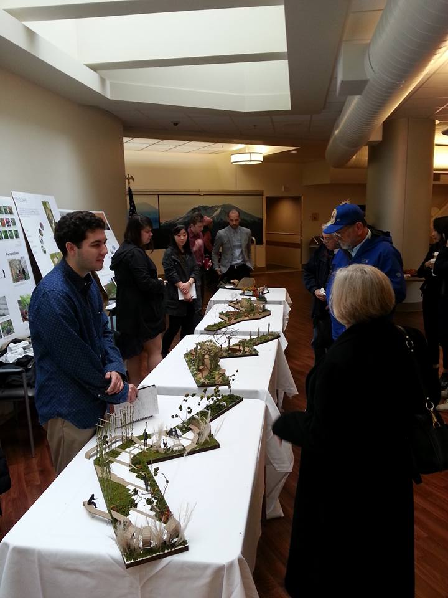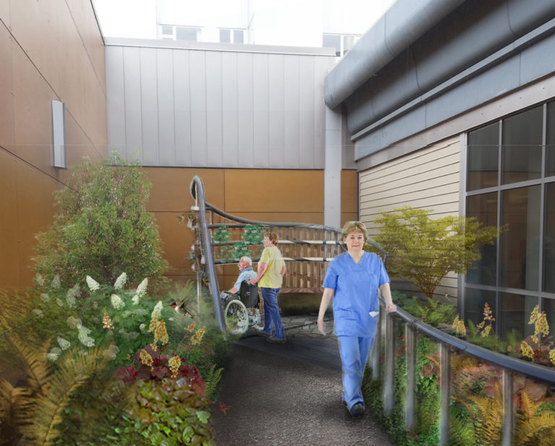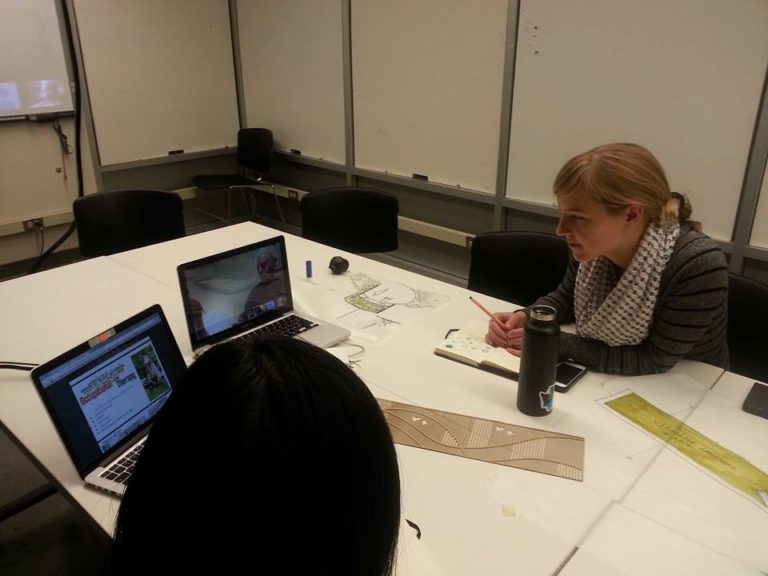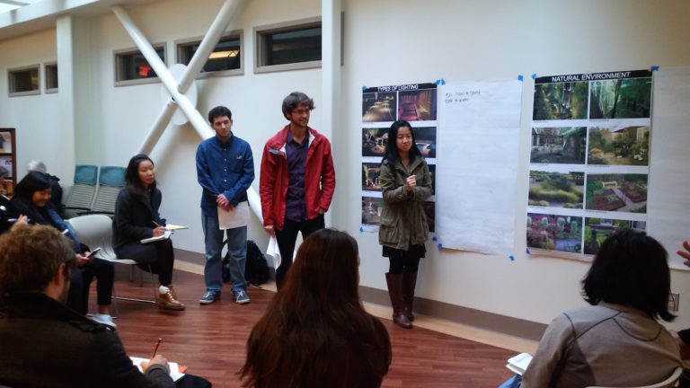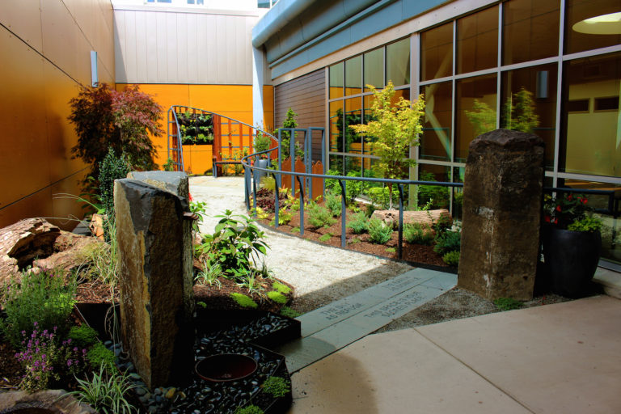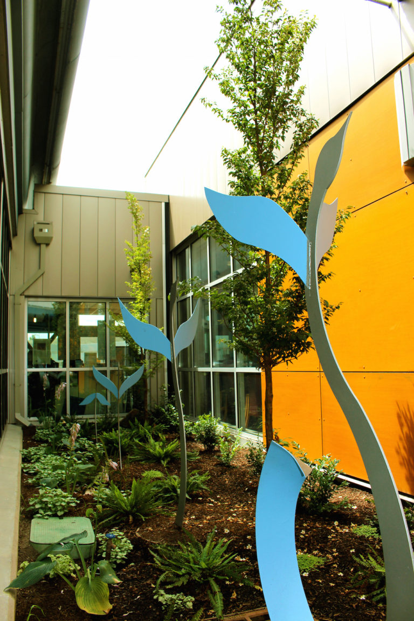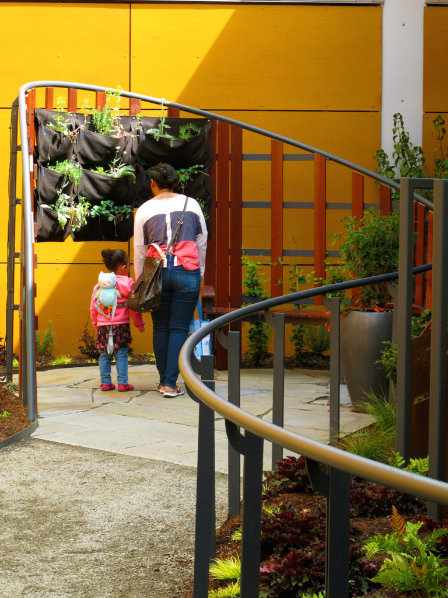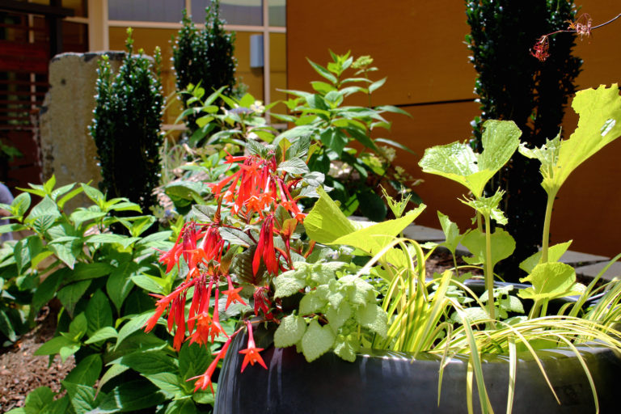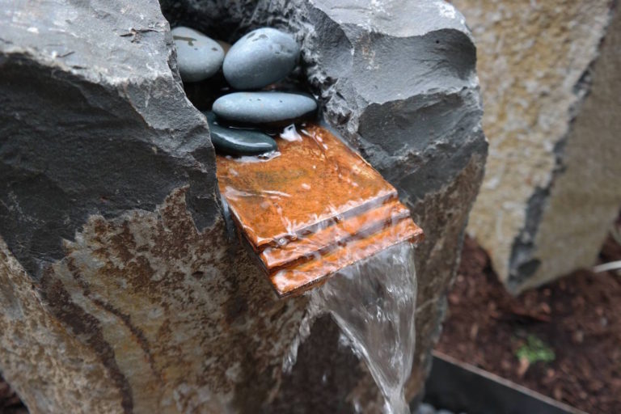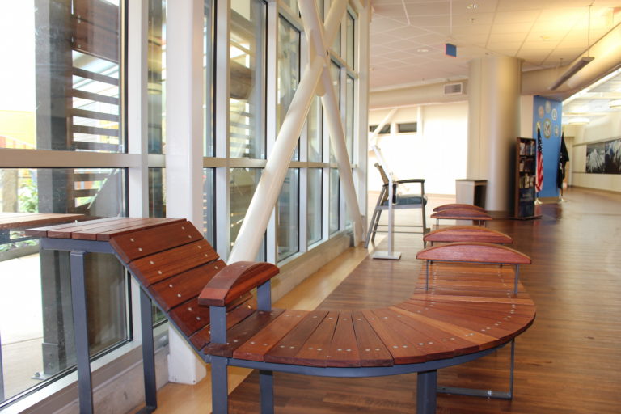The Garden of Earth and Sky: A Therapeutic Garden for the Puget Sound Veteran’s Affairs Hospital
From the restlessness of working in a hectic environment, to the lingering wait of an unknown diagnosis, the stress of the hospital setting creates need for green refuge. This garden is for all who need a moment of peace and a breath of fresh air.
The Garden of Earth and Sky is a 2016 capstone design build project for the Puget Sound Veteran’s Affairs Hospital.
A team of 28 students designed and constructed the garden over the course of six months. Located in a courtyard near the main entrance and emergency room, the site will serve patients, family, and staff. Many of these patients suffer from post-traumatic stress disorder (PTSD) and other stress-related symptoms.
The concept of the design is to reorient one’s position in relation to the sky and earth, reconnecting users to the greater natural landscape. Plantings and materials were chosen to reflect the Pacific Northwest landscape through native plants, wood structures, basalt stones and blue stone paving. A seamless transition was created between the garden and hospital, revealed in the seating, paving, and geometry of the site.
The experiences of veterans are both profound and varied, producing a complex range of illnesses that the design group had little understanding of. In order to determine how the garden could address them, information was gathered on multiple levels, including surveys, visual preference boards, and personal letters written by veterans from as early as the Civil War. The team also collaborated with occupational therapy students from the University of Western Michigan, led by Professor Amy Wagenfeld, who were essential in providing guidelines for the design to be comfortable and universally accessible.
The design is centered around two spaces, the Sky Room and Earth Room, which respectively provide areas for socialization and introspection. Plantings help create an escape from the sterile hospital interior. The earth room green wall was additionally conceived as an opportunity for horticultural therapy in a small space, which research has found to be particularly therapeutic for veterans. An opening along the bottom of the wall allows wheelchair users to touch plants without their legs having to be uncomfortably parallel to the wall. As the site is a courtyard space flanked by a series of floor-to ceiling windows along its border, one of the main goals was to use screening to enhance a sense of privacy while also offering a pleasant view from the indoors. The principle of universal design was applied throughout our garden to ensure it could be enjoyed by all. Pathways, furniture, and structures were all designed to be wheelchair-accessible, and careful consideration was made to ensure there were no triggers of mental illnesses within the garden.
The garden was completed in June 2016, with the hope that it will be a respite of healing and beauty in the hospital for years to come.
Read The Seattle Times’ report on the project: VA hospital’s healing garden is a refuge from ravages of war, illness.
