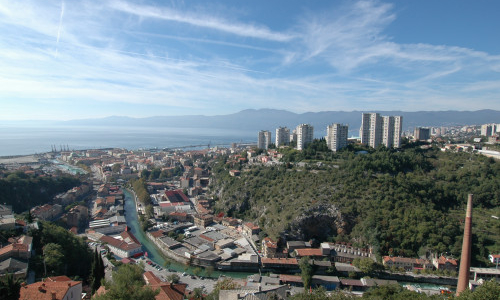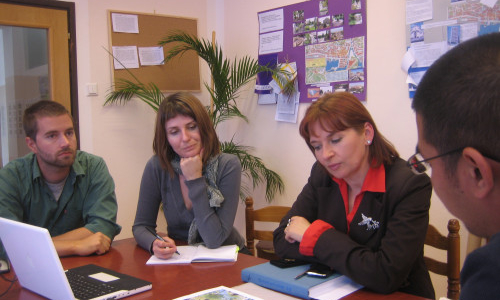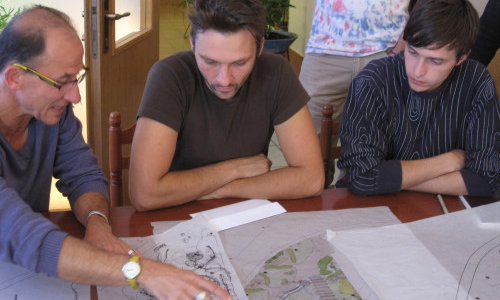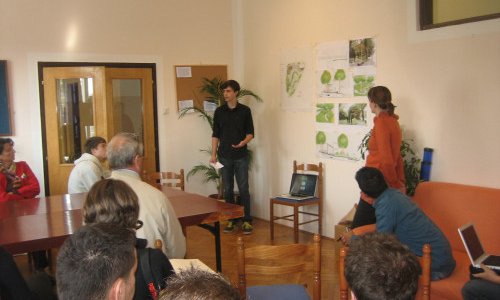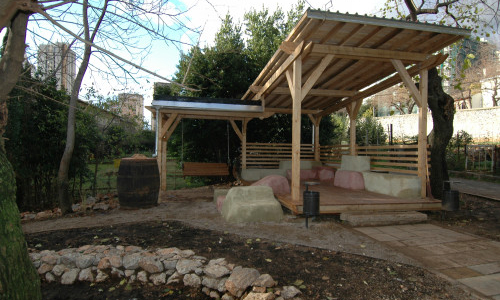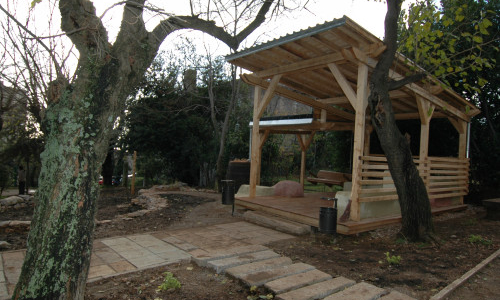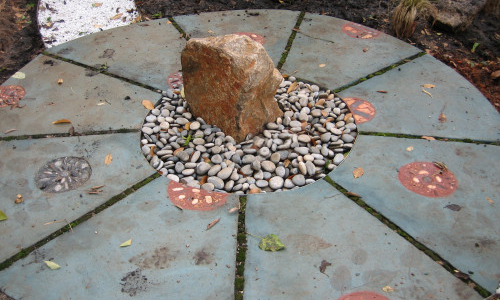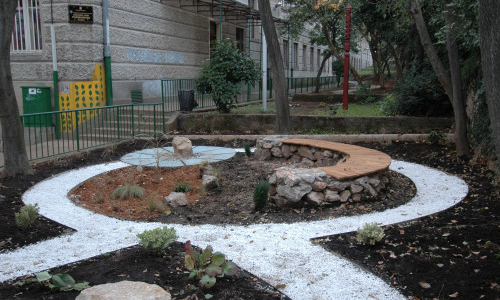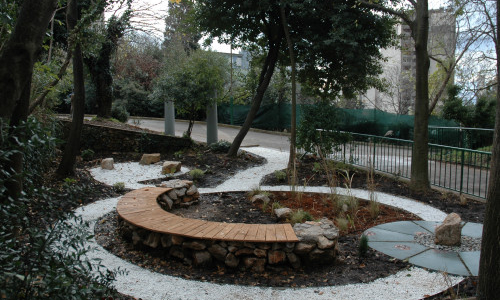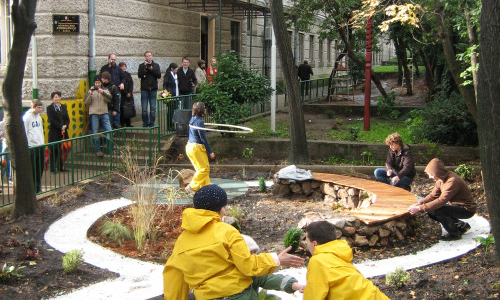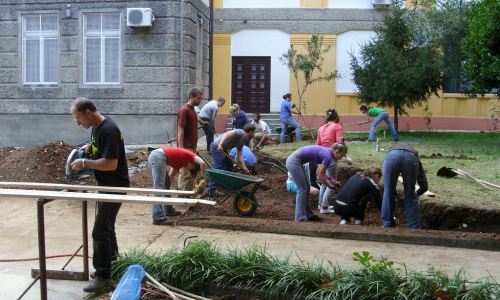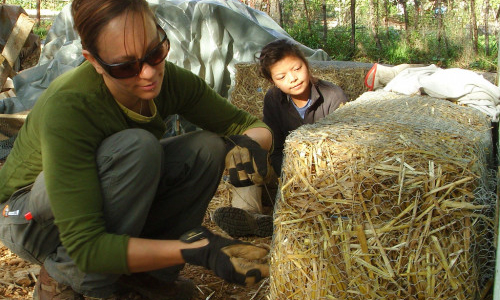COMMUNITY AND SOCIAL BUILDING: Creating Places of Nurture for Disabled Children in Croatia
Project Statement: The youth of Croatia grapple with guilt, confusion and hopelessness in the debilitating aftermath of a corrosive war. To facilitate healing, a collaborative, community-based process was employed with the staff and students of Ucenicki Dom Podmurvice. to design and build a series of outdoor therapeutic spaces. This project exemplifies how service learning can improve the quality of life for those transitioning from war to reconciliation by strengthening inclusion, ecological stewardship, and social change.
Project Narrative: In 2010 sixteen students traveled to Rijeka, Croatia as part of our University.s Service Learning International Design Build Program. In nine weeks the group, comprised of landscape architecture, architecture and civil engineering students from four different universities, designed and built four projects: a Community Gathering Space, Reconciliation Garden, Reflexology Path, and Cultivation Garden. The gardens offer four distinct therapeutic interactions with nature and as a whole address the need for social interactions, understanding, acceptance and increased spiritual and ecological health.
Client and Community Served: The Ucenicki Dom Dormitory provides housing for Croatian youth coming from rural parts of the country to attend high school and college in Rijeka. The clients included the students, staff and residents of the surrounding community who will use the new green spaces for gathering, walking, gardening and as a .green oasis. in a neighborhood of Yugoslavian era concrete residential towers. The gardens will also be used by parishioners and their children who attend mass in the church. That located on the dormitory grounds. Many of the dormitory residents come from towns bordering Bosnia and Serbia and experienced forced displacement and trauma resulting from the recent ethnic cleansing.
Landscape Design Principles: Our goal was to create a series of therapeutic spaces that relieve stress through aesthetic/sensory stimulation and distraction. A gardening program for the dormitory.s eco-group and an exhibition area for artwork display were also developed. User needs were assessed from staff and resident surveys, in conjunction with focus groups, to create thematically organized preference boards. The resulting spaces offer a range of passive and active uses that provide nature/people interactions, social engagements, food cultivation and conflict resolution. The collaborative partnership between the dormitory and design/build program reflects a model of service learning that spans cultures and bridges differences. It fosters a greater acceptance and appreciation of diversity and personal struggles resulting in increased empathy among all participants. The project explored new terrain for Croatia, creating a unique and tangible example of therapeutic design, sustainable green building and community participation. This replicable model expands potential benefit to other communities suffering from similar traumas, displacements and conflict.
Community Benefits: Our service project provided multiple significant benefits to the Ucenicki Dom community and surrounding neighborhood residents. Foremost is the physical transformation of overgrown, un-programmed and underused spaces into a cohesive series of linked spaces offering a range of uses. Spaces are provided for introspection, contemplation, reconciliation, social gathering, performance, gardening and art display. This physical transformation will be long lasting benefiting future generations and serves as a model that can be expanded, using green spaces to compliment other curriculum, social and ecological needs of the dormitory and neighborhood residents. Equally important was the community transformation in the participant.s process of design. By achieving a shared vision, building enterprise and through impromptu interactions, both groups bridged cultural barriers, developed deep friendships and gained personal insights.
At the main entry into the dormitory grounds, the Community Gathering Space establishes a visual connection to the surrounding neighborhood. A timber framed covered shelter with, wood and stone paving and wood screening provides protection from inclement weather and a place for neighbors and students to meet, socialize and relax on straw bale benches or bench swing. Rainwater is collected from the metal roof for reuse and the green roof overflow is released into an infiltration swale. A series of dry stacked stone seat walls extending to the west from the shelter forms two open green .rooms. and references the ubiquitous vernacular stone walls that define the Dalmatian landscape. The eighty lineal feet of serpentine walls leads to the Reconciliation Garden at the dormitory entrance. This intimate space is used by small groups for conflict resolution, to discuss the ethnic and gender prejudice and discrimination which tore the country apart. The traditional forms are repeated in a curved stone bench that complements mosaic paving, rain garden, and clustered seat stones. As vegetation matures it will provide screening to augment the introspective and healing qualities of the space. Adjacent to the garden is the Reflexology and Exhibition Path, inviting visitors to experience the variation of paving textures including stone, wood, gravel, brick and moss with a range of colors reds, buffs, yellows white and gray. The aromatic plants and materials engage the senses, hearing, touch and site. The body relaxes through the natural massaging of the feet as users negotiate the path in bare feet. This calming, meditative space also functions as an art exhibition area.
At the interior courtyard, is the Garden of Cultivation where students grow and harvest herbs and vegetables. Growing fresh produce reduces daily stresses, a hopeful foil to the traumatizing memories. The focal point is an herb spiral, a symbolic, spiritual landscape reference, adjacent to the side entry to the church.
This project reflects innovation, determination and the ethic of service at its most intense level. Many humanitarian organizations have left the Balkans, but the pain of war has not retreated from the people of Croatia. Accepting healing and moving forward are critical for the youth of Croatia. This project will facilitate that process. It actively embodies the ecological and social principles at the core of our profession and demonstrates a strong service ethic that can and should be at the core of our landscape architectural education.
