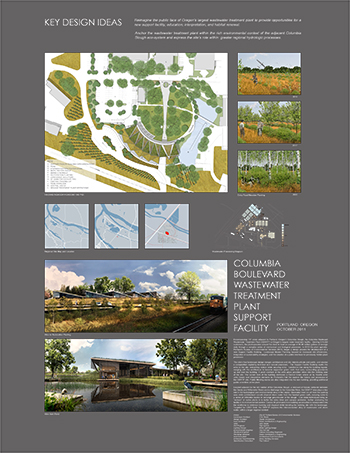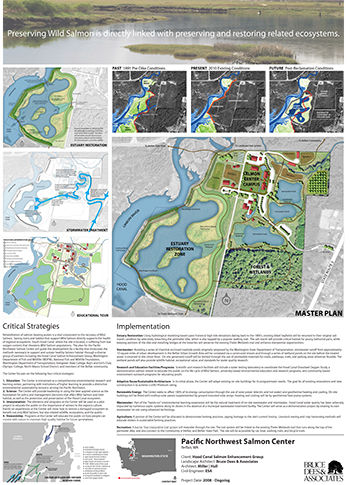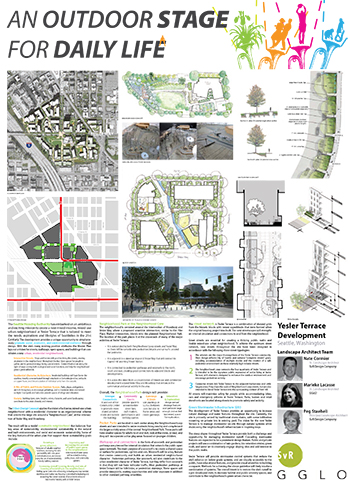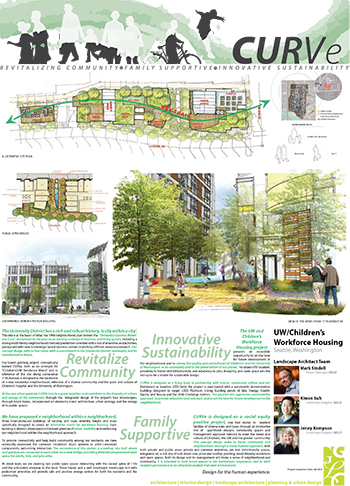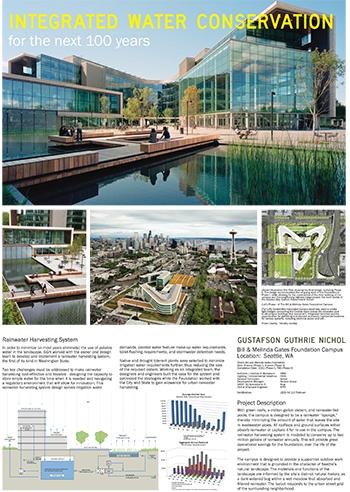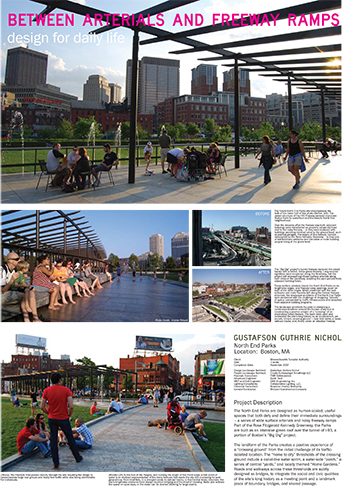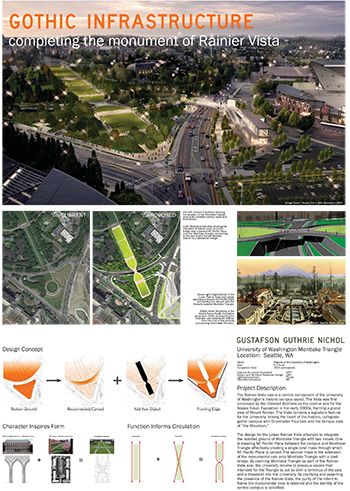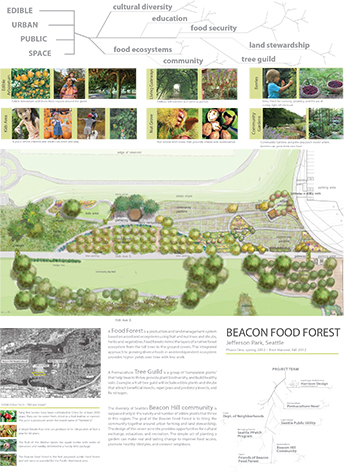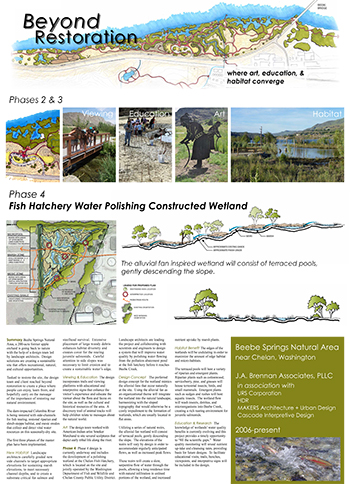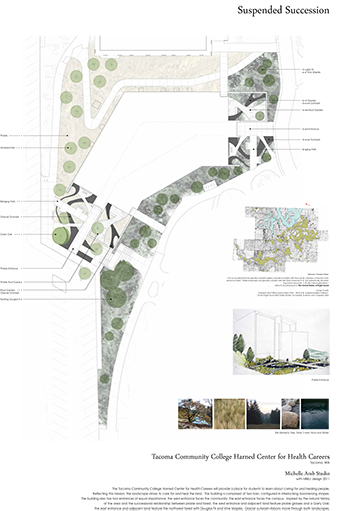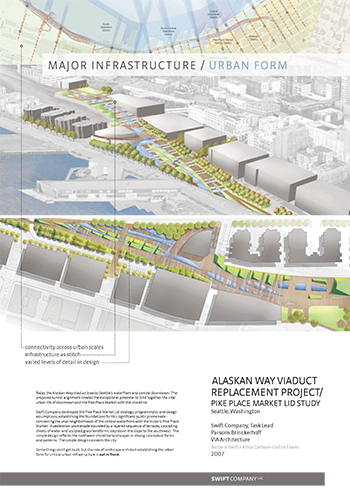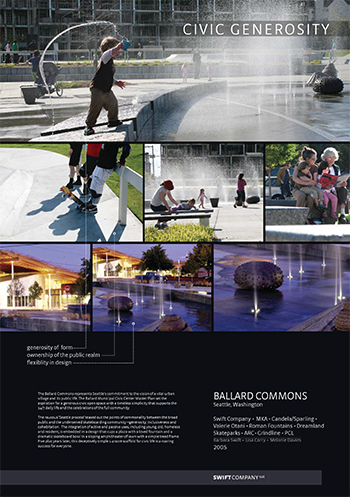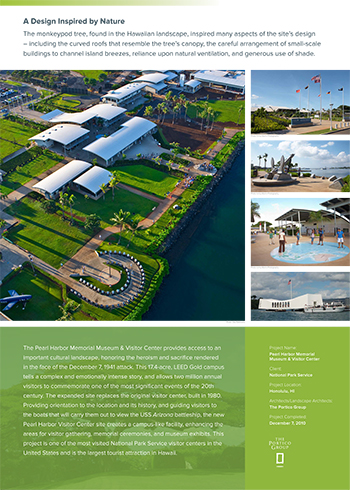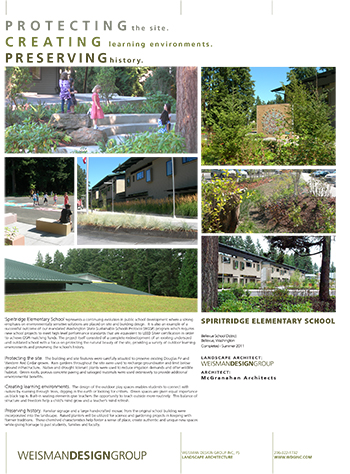
Landscape architects are keenly aware of the restorative qualities, whether they are behavioral, ecological or societal, that are inherent in the design and functioning of our built environments.
We see examples each day of the effect human actions have had on the earth’s ability to respond to significant natural events. These examples raise awareness of the ecological benefits that natural systems play in moderating the impact of these events.
Landscape architects are ideally positioned to lead the charge and restore ecological function to our built environments. At the same time, landscape architects: create inspiring places that link us to our past and our future; reinforce community connections through civic engagement; provide opportunities for active and passive play; and educate us about our surroundings.
We are constantly developing new methodologies for incorporating these principles into every aspect of planning and design through a wide range of project types including: parks, corporate campuses, housing developments, memorials, urban infrastructure, primary schools, and site restoration.
The projects highlighted in this exhibit illustrate the significant contribution landscape architects have made to improve our built environment and move us toward a more sustainable future.
The first annual exhibition and fundraiser event launched on October 17th, 2011, in Gould Court. Over a hundred design professionals, students and alums gathered to view the inspiring breadth of work on display.
Title: Columbia Boulevard Wastewater Treatment Plant Support Facility
Project: Columbia Boulevard Wastewater Treatment Plant Support Facility, Portland, OR
Firm: 2.Ink Studio
Summary: Encompassing 147 acres adjacent to Portland, Oregon’s Columbia Slough, the Columbia Boulevard Wastewater Treatment Plant (CBWTP) is Oregon’s largest water treatment facility. Serving 614,000 customers, the plant operates around the clock to treat an average of 80-90 million gallons of sewage daily through a complex series of mechanical and biological processes.
In 2010 the plant operator, Portland’s Bureau of Environmental Sciences (BES), began a design process for development of a new Support Facility Builidng. Landscape Master Planning focused on increased site efficiencies, integration of sustainability strategies, and the creation of a public interface for previously hidden plant processes.
Title: Pacific Northwest Salmon Center
Project: Pacific Northwest Salmon Center, Belfair, WA
Firm: Bruce Dees & Associates
Summary: Rehabilitation of salmon-bearing waters is a vital component to the recovery of Wild Salmon. Saving rivers and habitat that support Wild Salmon directly supports the health of regional ecosystems. South Hood Canal, where the site is located, is suffering from low oxygen content that threatens Wild Salmon populations. The plan for the Pacific Northwest Salmon Center will guide the development for a facility that showcases the methods necessary to support and sustain healthy Salmon habitat through a diverse group of partners including the Hood Canal Salmon Enhancement Group, Washington Department of Fish and Wildlife (WDFW), National Fish and Wildlife Foundation, Washington Department of Transportation, Evergreen State College, Boy’s and Girl’s Club, Olympic College, North Mason School District, and members of the Belfair community.
Title: An Outdoor Stage for Daily Life
Project: Yesler Terrace Development, Seattle, WA
Firm: GGLO & SVR
Summary: The Seattle Housing Authority has embarked on an ambitious and exciting mission to create a new mixed-income, mixed-use urban neighborhood at Yesler Terrace that is tailored to meet the needs, aspirations and lifestyles of Seattleites in the 21st Century. The development provides a unique opportunity to simultaneously promote social, economic, and environmental resilience through design. With the site’s many existing positive attributes the Master Plan lays out a vision for streets, walkways, open spaces, and buildings that constitutes a new urban, residential neighborhood.
The Urban Design Concept applies the vision of a diverse, mixed-use urban neighborhood with a residential character to an organizational scheme that orients the large site around a “Neighborhood Core”, at the intersection of Yesler Way and Broadway.
The result will be a model sustainable neighborhood that balances four key areas of sustainability: environmental sustainability in the natural and built environments, and social and economic sustainability.
Title: CURVe
Project: UW/Children’s Workforce Housing, Seattle, WA
Firm: GGLO
Summary: The University District has a rich and robust history, ‘a city within a city’. This site is at the heart of what the 1998 neighborhood plan termed the “University Gardens Mixed-Use Core”, envisioned by the plan as an exciting mélange of business and living spaces, including a strong multi-family neighborhood intensely pedestrian-oriented with a mix of amenities and activities, juxtaposed with new knowledge-based business centers branching off from university research. Our concept design reflects that vision with a commitment to the University District community and its transformative future.
Our team’s gateway project, conceptually named CURVe, both as an acronym for “Children’s/UW Residence Vision” and in reference of the site along curvaceous 11th Avenue, is designed as the backbone of a new residential neighborhood, reflective of a diverse community and the goals and culture of Children’s Hospital and the University of Washington.
At the core of our goals for CURVe is to be a great neighborhood and contribute to the diversity of culture and energy of the community through the integrated design of the project’s four streetscapes, through-block mews, incorporated art elements, iconic architecture, urban ecology, and the energy of its public spaces.
Title: Integrated Water Conservation: for the next 100 years
Project: Bill & Melinda Gates Foundation Campus, Seattle, WA
Firm: Gustafson Guthrie Nichol
Summary: With green roofs, a million-gallon cistern, and rainwater-fed pools, the campus is designed to be a rainwater “sponge,” thereby minimizing the amount of water that leaves the site in wastewater pipes. All roofs and ground surfaces either absorb rainwater or capture it for re-use in the campus. The rainwater harvesting system is modeled to conserve up to two million gallons of rainwater annually. This will provide great operational savings for the foundation, over the life of the project.
The campus is designed to provide a supportive outdoor work environment that is grounded in the character of Seattle’s natural landscape. The materials and functions of the landscape are informed by the site’s distinct natural history, as a dark-watered bog within a wet meadow that absorbed and filtered rainwater. The layout responds to the urban street grid of the surrounding neighborhood.
Title: Between Arterials and Freway Ramps: design for daily life
Project: North End Parks, Boston, MA
Firm: Gustafson Guthrie Nichol
Summary: The North End Parks are designed as human-scaled, useful spaces that both defy and define their immediate surroundings – a series of wide surface arterials and noisy freeway ramps. Part of the Rose Fitzgerald Kennedy Greenway, the Parks are built as an intensive green roof over the tunnel of I-93, a portion of Boston’s “Big Dig” project.
The landform of the Parks creates a positive experience of a “crossing ground” from the initial challenge of its traffic-isolated location. The “home to city” thresholds of the crossing ground include a canal-like water scrim, a water-side “porch,” a series of central “yards,” and locally themed “Home Gardens.” Roads and walkways across these thresholds are subtly designed as bridges, to integrate the social and civic qualities of the site’s long history as a meeting point and a landmark place of boundary, bridges, and shared passage.
Title: Gothic Infrastructure: completing the monument of Rainier Vista
Project: University of Washington Montlake Triangle, Seattle, WA
Firm: Gustafson Guthrie Nichol
Summary: The Rainier Vista axis is a central component of the University of Washington’s historic campus layout. The Vista was first conceived by the Olmsted Brothers as the central axis for the Alaska Yukon Exposition in the early 1900s, framing a grand view of Mount Rainier. The Vista remains a signature feature for the University, linking the heart of the historic, collegiate-gothic campus with Drumheller Fountain and the famous view of “the Mountain.”
The design for the Lower Rainier Vista attempts to integrate the isolated ground of Montlake Triangle with two moves. One is lowering NE Pacific Place between the campus and Montlake Triangle effectively creating a single land mass through which NE Pacific Place is carved. The second move is the extension of the monumental axis onto Montlake Triangle with a land bridge. By claiming Montlake Triangle as part of the Rainier Vista axis, the University returns to previous visions that intended for the Triangle to act as both a terminus of the axis and a threshold into the University. By clarifying and asserting the presence of the Rainier Vista, the purity of the intent to frame the monumental view is restored and the identity of the central campus is solidified.
Title: Beacon Food Forest
Project: Jefferson Park, Seattle, WA
Firm: Harrison Design
Summary: The diversity of Seattle’s Beacon Hill community is surpassed only in the variety and number of edible plants that thrive in this region. The goal of the Beacon Food Forest is to bring the community together around urban farming and land stewardship. The design of this seven acre site provides opportunities for cultural exchange, education, and recreation. The simple act of planting a garden can make real and lasting change to improve food access, promote healthy lifestyles, and connect neighbors.
Title: Beyond Restoration (Phase 4: Fish Hatchery Water Polishing Constructed Wetland)
Project: Beebe Springs Natural Area, Chelan, WA
Firm: J.A. Brennan Associates, PLLC
Summary: Beebe Springs Natural Area, a 200-acre former apple orchard is going back to nature with the help of a design team led by landscape architects. Design solutions are creating a sustainable site that offers recreational, natural, and cultural opportunities. Tasked to restore the site, the design team and client reached beyond restoration to create a place where people can enjoy, learn from, and hopefully carry on the message of the importance of restoring our natural environment.
The dam-impacted Columbia River is being restored with side-channels for fish rearing, restored riparian and shrub-steppe habitat, and mesic swales that collect and direct vital water resources on this seasonally-dry site.
Title: Suspended Succession
Project: Tacoma Community College Harned Center for Health Careers
Firm: Michelle Arab Studio
Summary: The Tacoma Community College Harned Center for Health Careers will provide a place for students to learn about caring for and healing people. Reflecting this mission, the landscape strives to care for and heal the land.
Title: Major Infrastructure / Urban Form
Project: Alaskan Way Viaduct Replacement Project / Pike Place Market Lid Study, Seattle, WA
Firm: Swift Company, Task Lead; Parsons Brinckerhoff; VIA Architecture
Summary: Today the Alaskan Way Viaduct bisects Seattle’s waterfront and central downtown. The proposed tunnel alignment creates the exceptional potential to bind together the vital urban life of downtown and the Pike Place Market with the shoreline.
Swift Company developed the Pike Place Market Lid strategy, programmatic and design assumptions, establishing the foundations for this significant public promenade – connecting the vital neighborhoods of the central waterfront with the historic Pike Place Market. A pedestrian promenade bounded by a layered sequence of terraces, cascading sheets of water and sculpted grass landforms step down the slope to the southwest. The simple design reflects the northwest shoreline landscapes in strong conceptual forms and patterns. The simple design connects the city.
Some things don’t get built, but the role of the landscape architect establishing the urban form for critical urban infrastructure is out in front.
Title: Civic Generosity
Project: Ballard Commons, Seattle, WA
Firm: Swift Company
Summary: The Ballard Commons represents Seattle’s commitment to the vision of a vital urban village and its public life. The Ballard Municipal Civic Center Master Plan set the aspiration for a generous civic open space with a timeless simplicity that supports the 24/7 daily life and the celebrations of the full community.
Title: A Design Inspired by Nature
Project: Pearl Harbor Memorial Museum & Visitor Center, Honolulu, HI
Firm: The Portico Group
Summary: The Pearl Harbor Memorial Museum & Visitor Center provides access to an important cultural landscape, honoring the heroism and sacrifice rendered in the face of the December 7, 1941 attack. This 17.4-acre, LEED Gold campus tells a complex and emotionally intense story, and allows two million annual visitors to commemorate one of the most significant events of the 20th century. The expanded site replaces the original visitor center, built in 1980. Providing orientation to the location and its history, and guiding visitors to the boats that will carry them out to view the USS Arizona battleship, the new Pearl Harbor Visitor Center site creates a campus-like facility, enhancing the areas for visitor gathering, memorial ceremonies, and museum exhibits. This project is one of the most visited National Park Service visitor centers in the United States and is the largest tourist attraction in Hawaii.
Title: Spiritridge Elementary School
Project: : Spiritridge Elementary School, Bellevue, WA
Firm: : Weisman Design Group
Summary: : The Spiritridge Elementary School project consisted of a complete redevelopment of an existing undersized and outdated school with a focus on protecting the natural beauty of the site, providing a variety of outdoor learning environments and preserving the school’s history.
